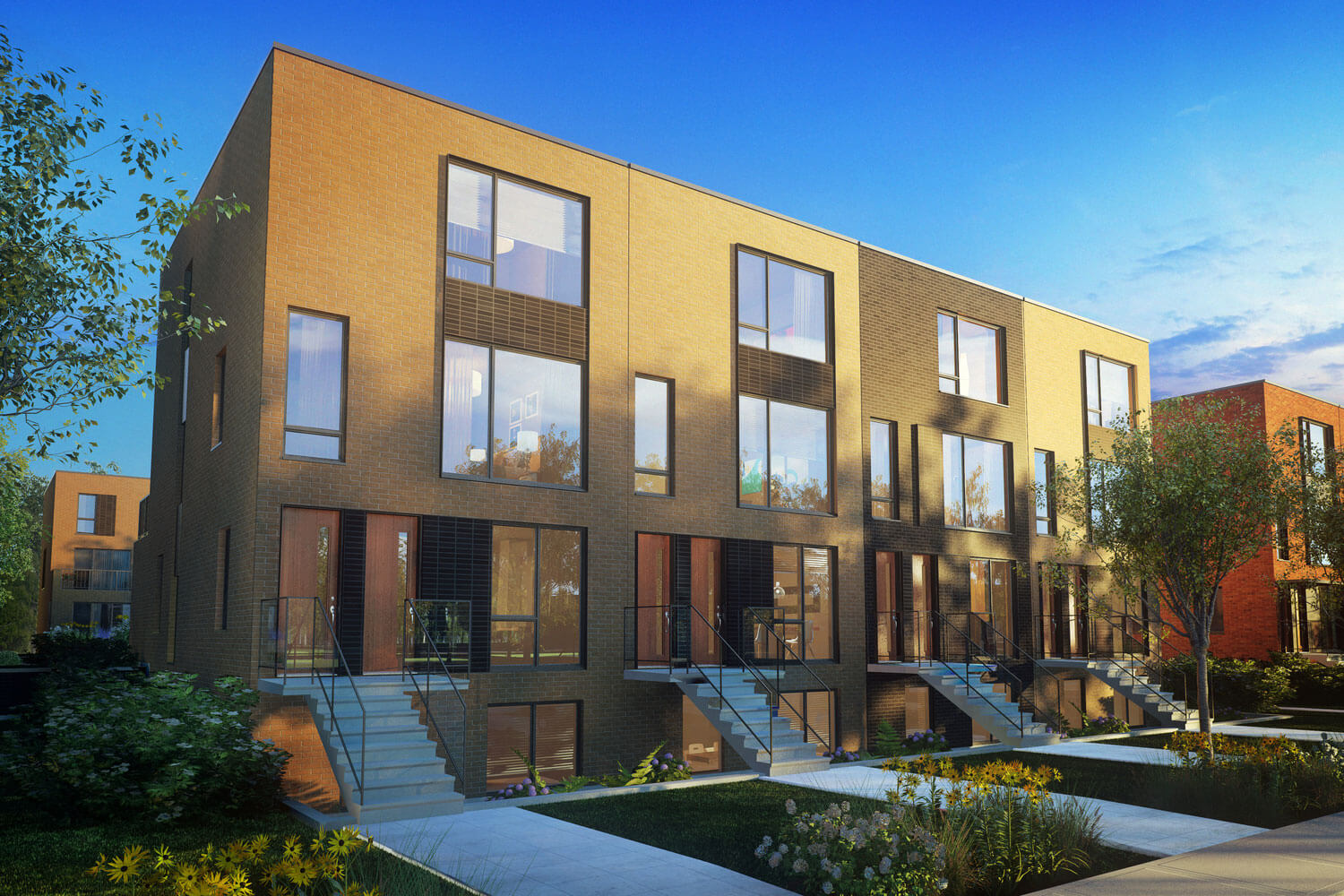Square Bellevue
A unique living environment in the heart of the exceptional green neighborhood of Sainte-Anne-de-Bellevue. Located in the West Island of Montreal, Square Bellevue offers an exclusive domain surrounded by nature. A short walk from the picturesque heart of Sainte-Anne-de-Bellevue, the commuter train station, the future REM, the hospital and the main highways. Your future home will be the cornerstone to a lifestyle evolved around enjoying each moment life has to offer.
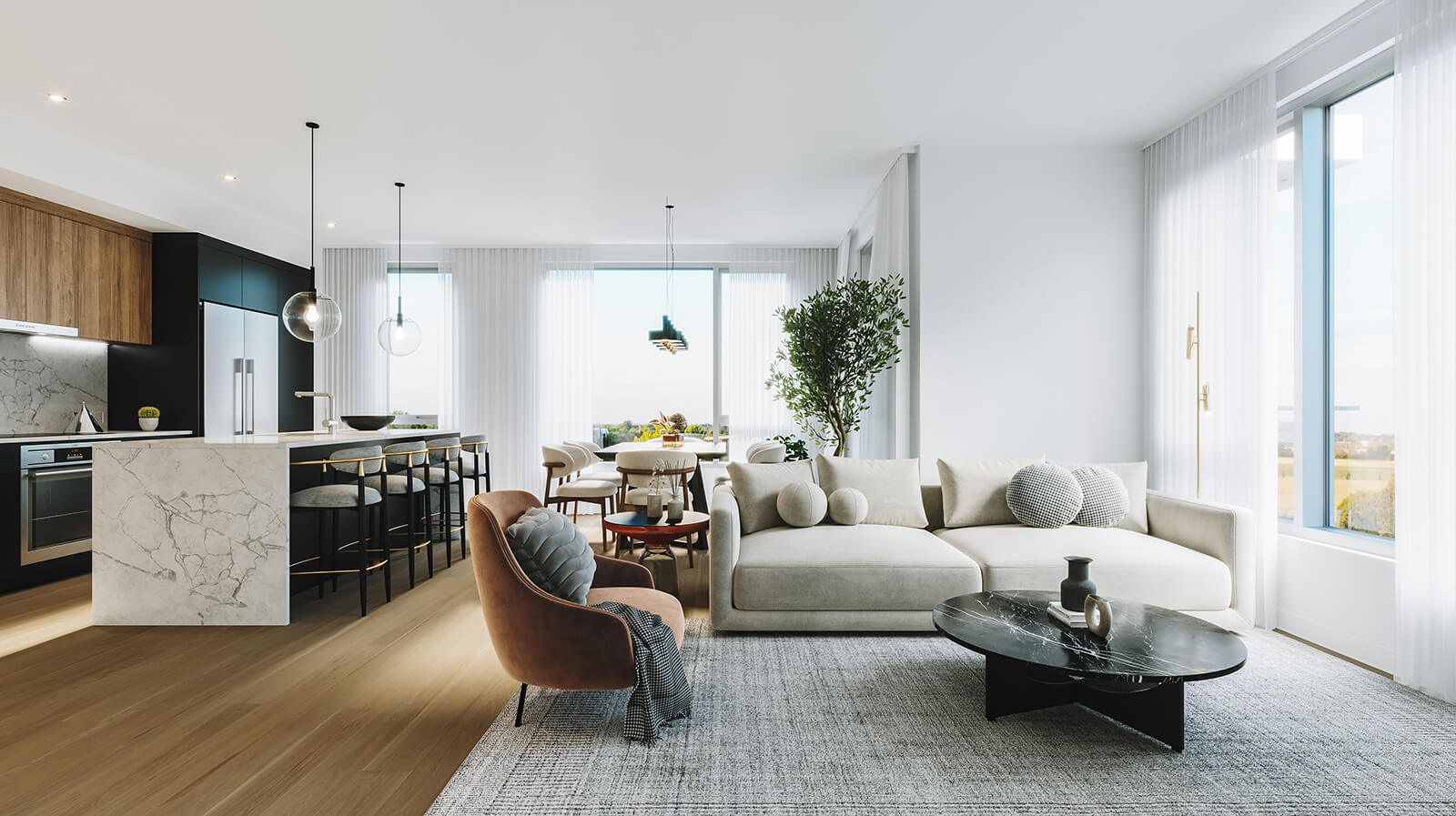
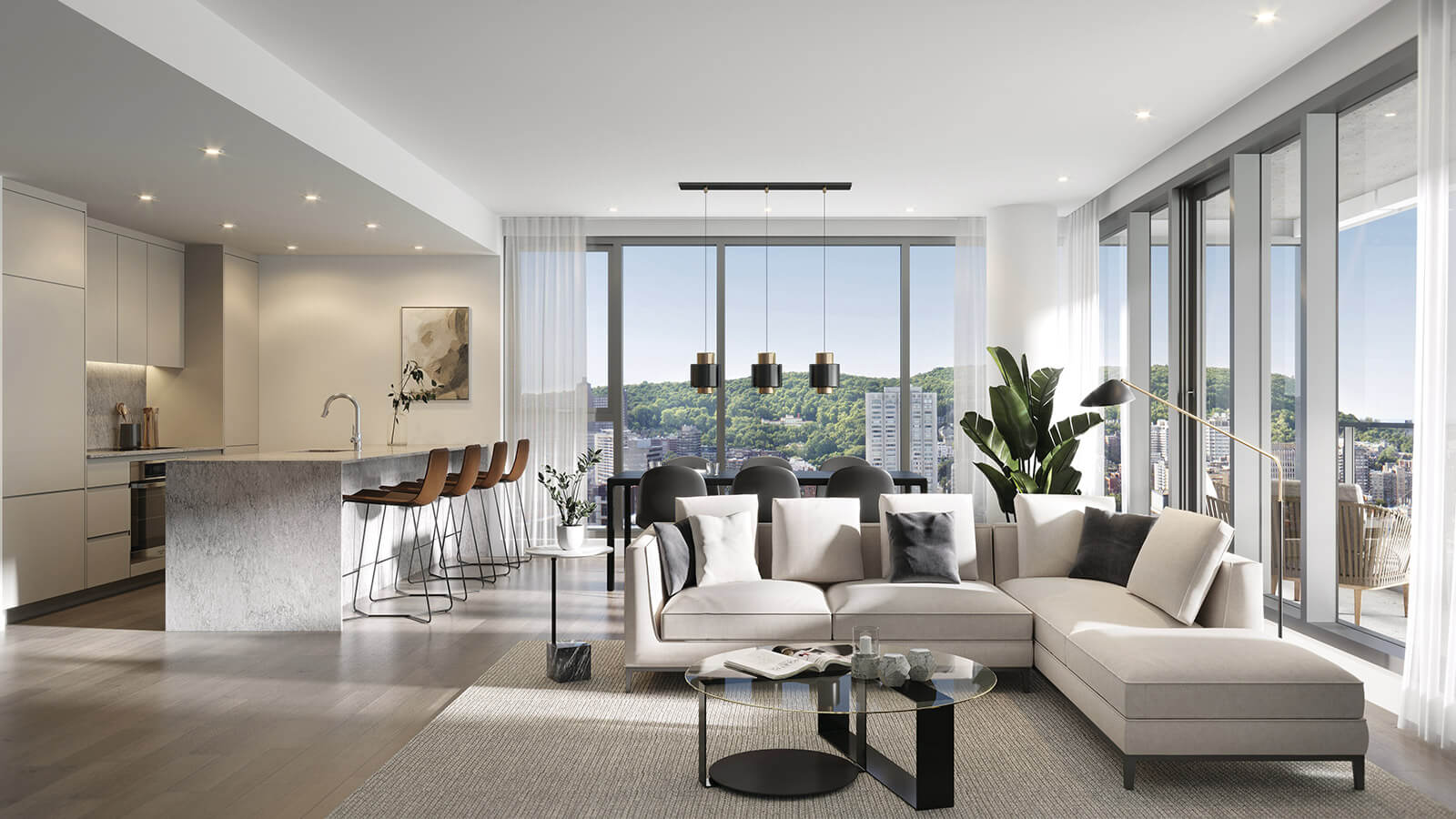
QUINZECENT
The gateway to the city’s lively downtown core, where the river and the mountain come together, QuinzeCent is a unique 36-storey, 428-unit glass tower that delivers an outstanding lifestyle, whether you’re in quest of a chic pied-à-terre in the city or that one-of-a-kind inspiring condominium or exceptional penthouse.
FLORA CONDOS I VILLA NOVA
Located in Lachine, VillaNova is a vast real estate development where Nature takes center stage. Each phase will create an appealing environment, a unique symbiosis between resident and a new community emerging. In addition to Flora condominiums, townhouses and stacked condo units are completing this exceptional offer.
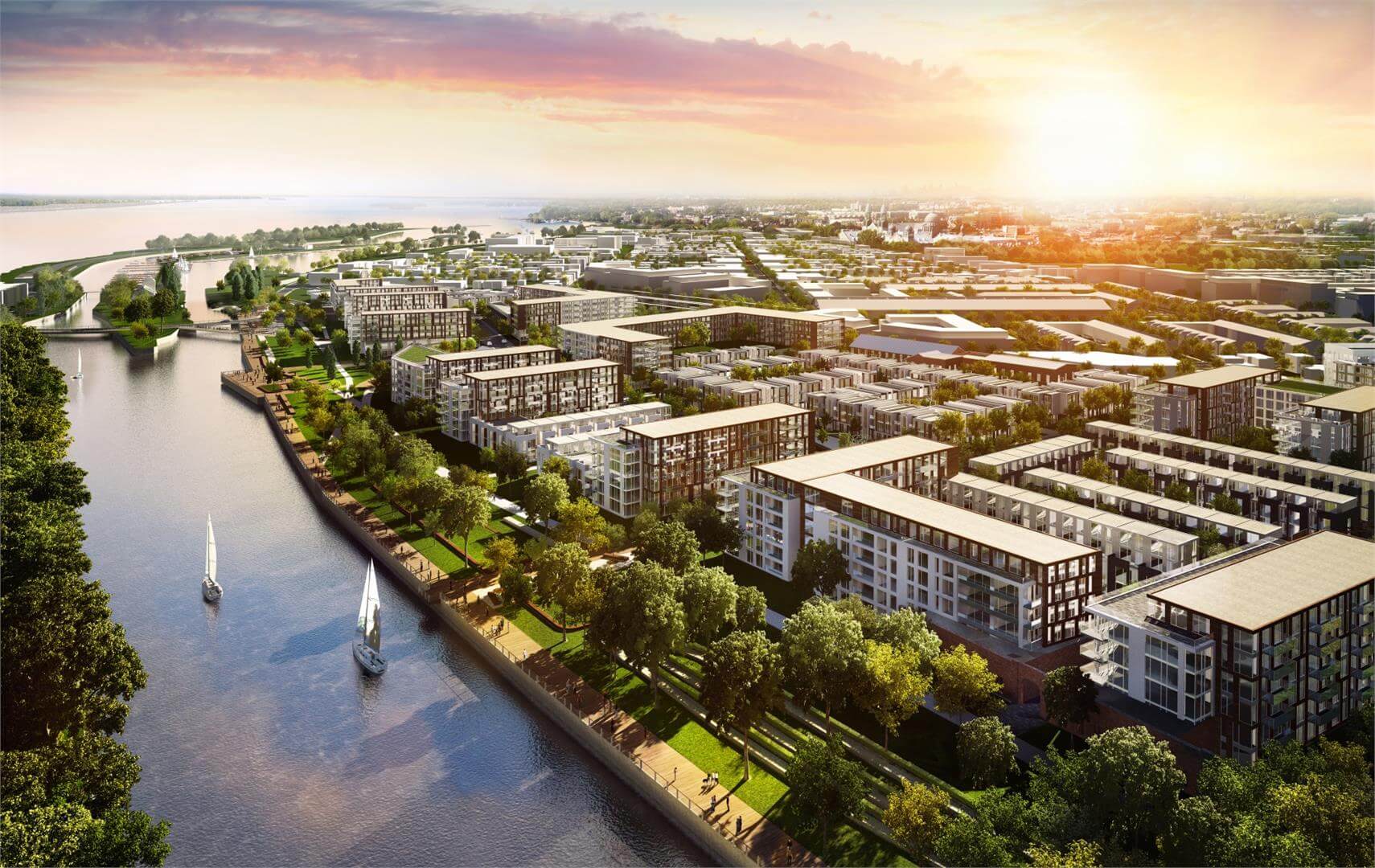
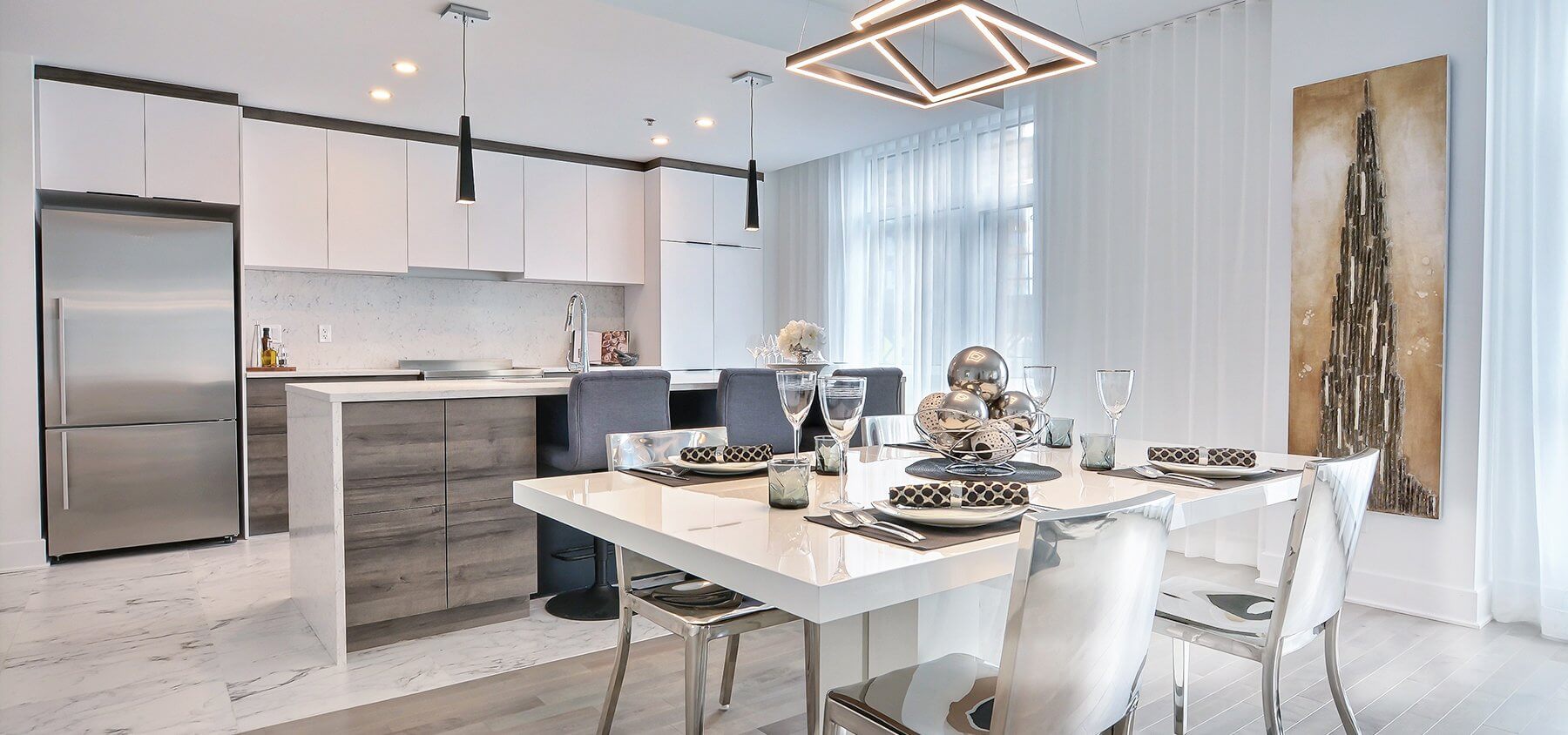
VIVA URBAN CONDOS
VIVA Urban Condos is a project of more than 700 new urban style condominiums with refined architecture and design, where the combination of colors and materials creates a rich and soothing environment in a sought-after environment. The eight contemporary design buildings of this vast residential real estate project were designed to transcend the constant evolution of urban planning.
AMELIA BY THE LAKE
Montclair’s Amelia Townhouses by the Lake are inspired by the famous female aviator who explored new horizons and left a lasting impression with her legendary boldness and flying achievements.
This luxury townhouse project faces parc du Bois-Franc, the largest park in the area, and offers a variety of unit arrangements with 3 floors, a finished basement, 2 to 6 bedrooms and a Juliet balcony on the mezzanine.
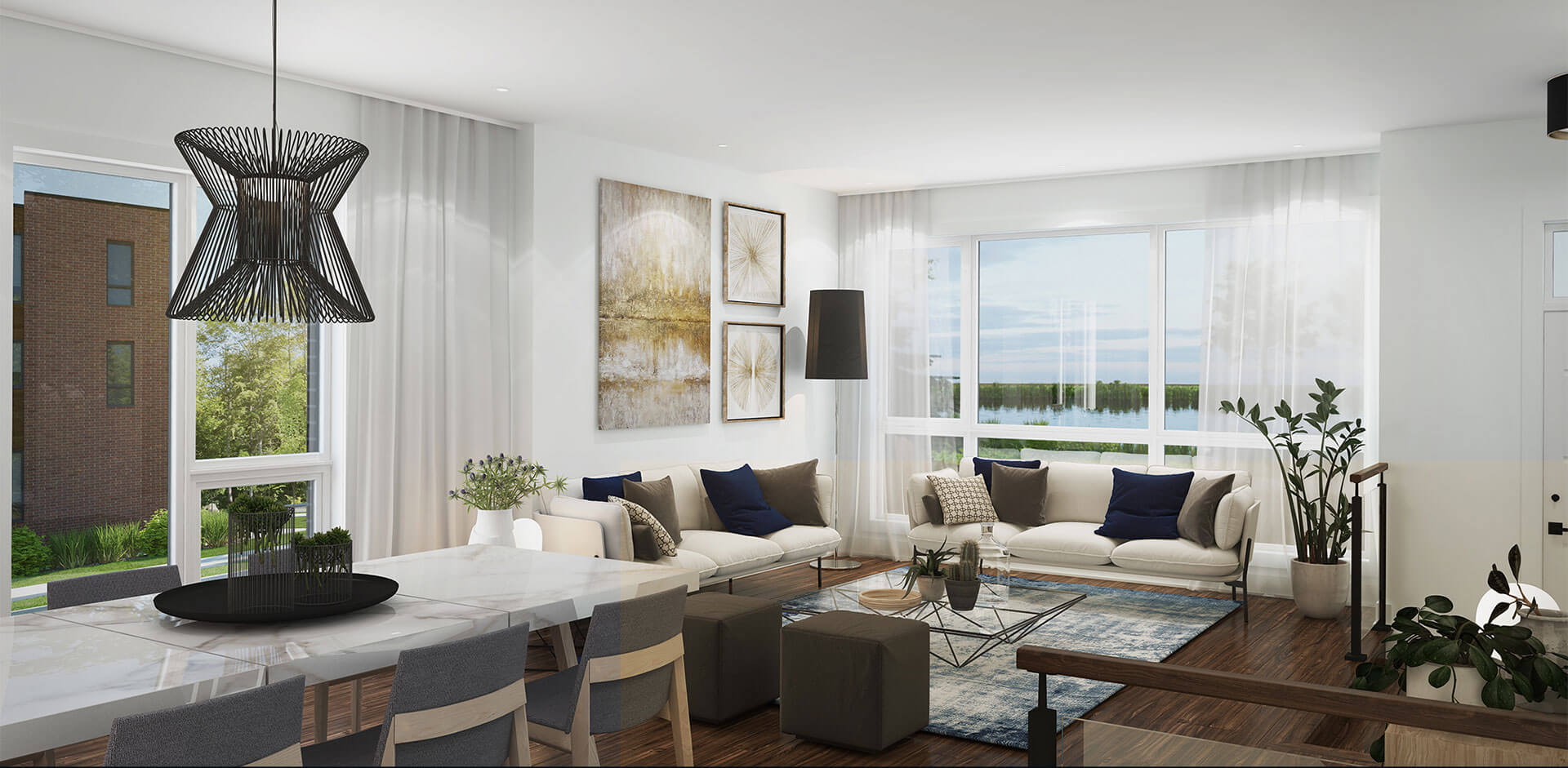
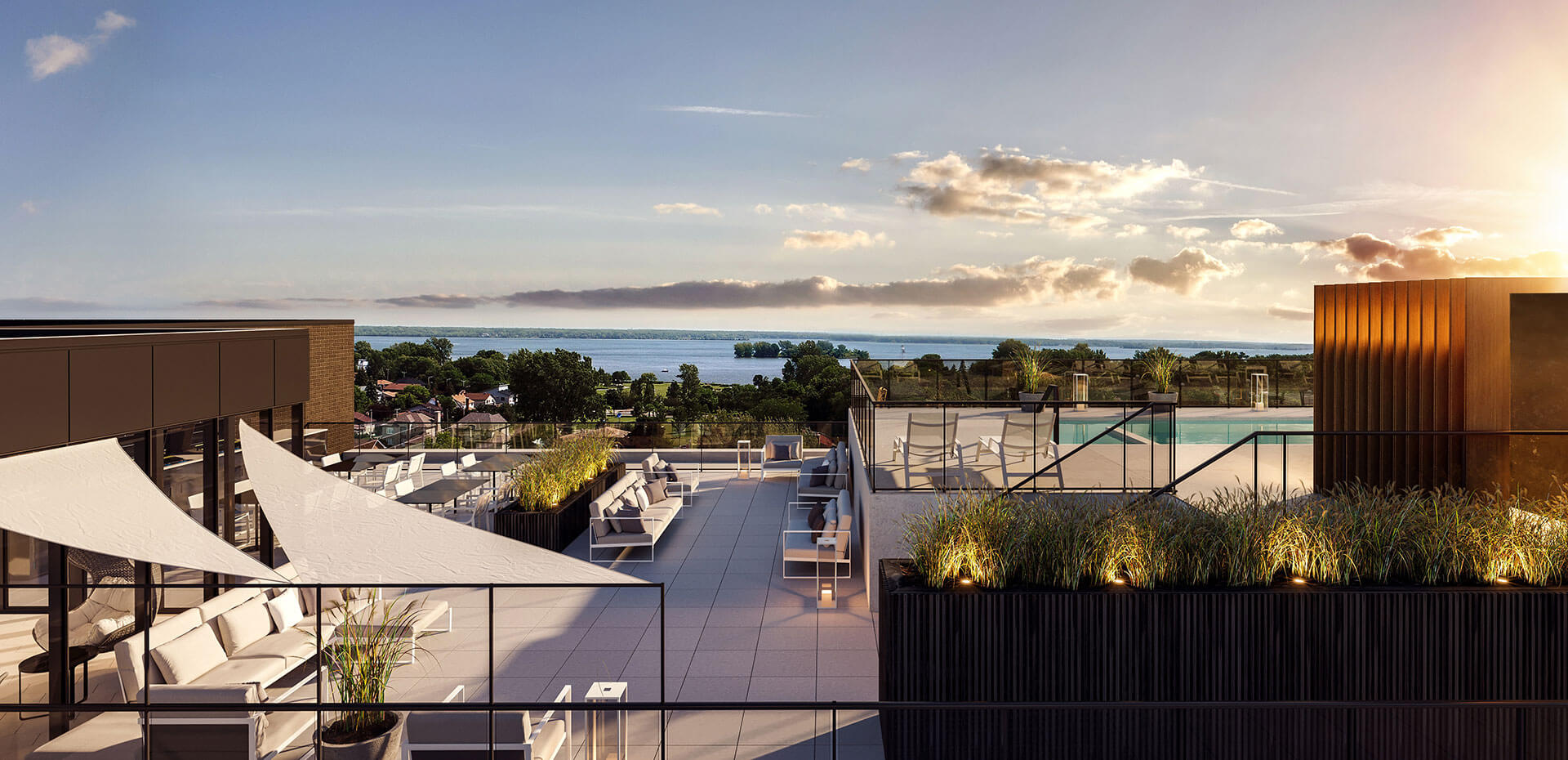
Le Quatrième
In line with the successful Espace MV1, MV2 and MV3 projects, Le Quatrième offers luxury living townhouses in the west of Montreal at the heart of a sought-after neighbourhood. With the flourishing city of Dorval as its backdrop, Le Quatrième offers the best of both worlds with an urban location in Dorval, bordered by an abundance of green spaces. The mix of single-family homes, townhouses, lofts and condos is ideal for professionals seeking a nature-friendly environment that inspires a sense of belonging. At Le Quatrième, the dream lifestyle awaits.
Ambiance Plein Sud
A new residential project located at the heart of one of the most beautiful golf courses on the south shore of Montreal, Ambiance Plein Sud offers its residents modern quality units surrounded by calm and greenery.
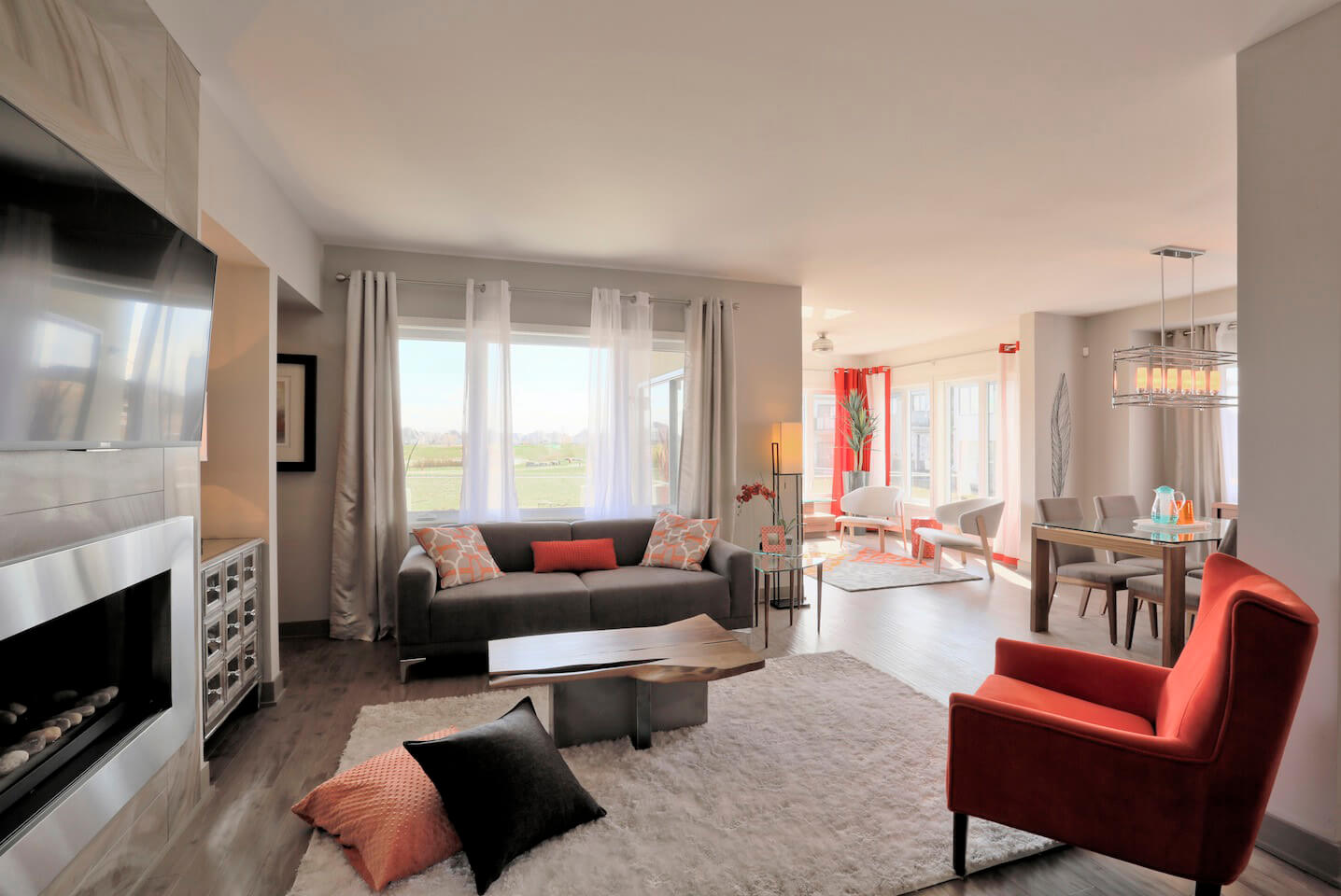
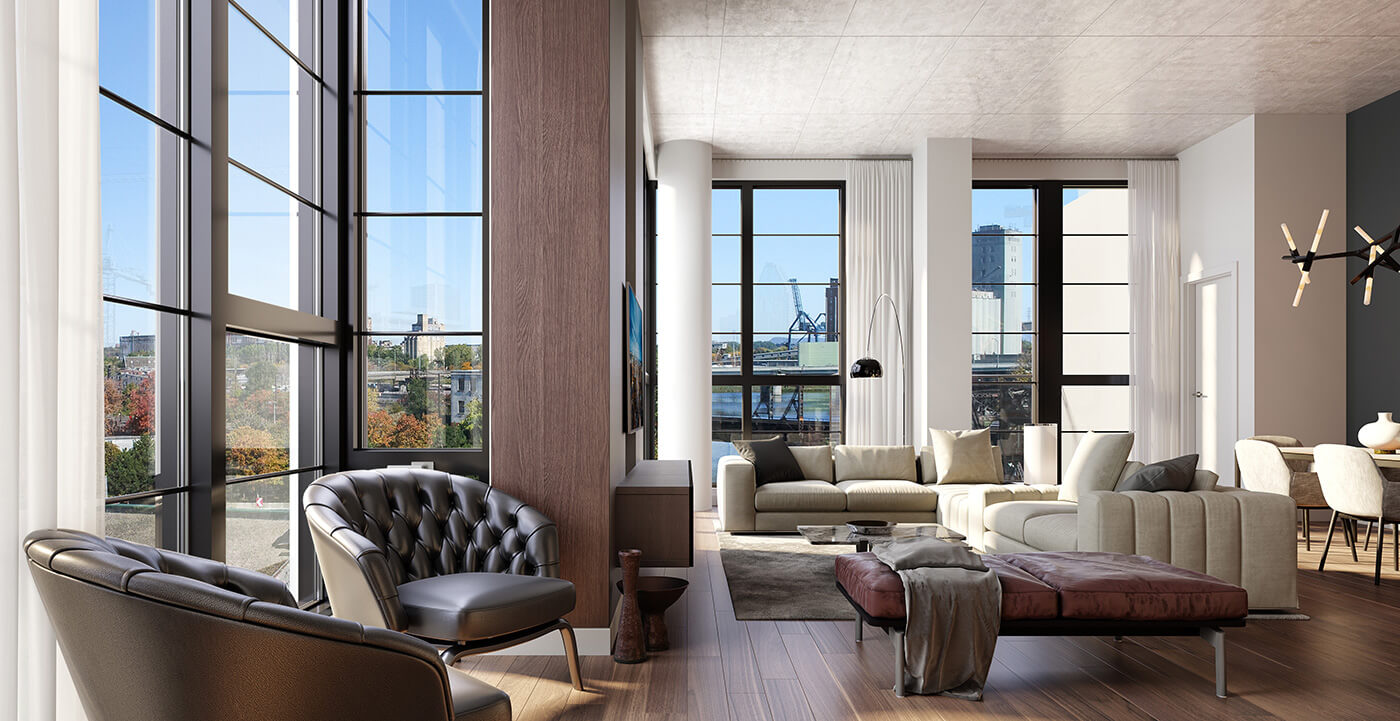
Gallery Sur le Canal 3
Gallery’s concluding phase completes the transformation of what is arguably the best site on the north bank of the Lachine Canal. Adjacent to Wellington Street and the Peel Basin, our final chapter is superbly positioned to afford spectacular views and easy access to the heart of Griffintown. And our spacious courtyards provide a sense of harmony with the beautiful natural environment of the Canal.
Kaïa Maison de Ville
This brand-new residential project, located steps away from the train station is about creating a friendly environment, based on principles that promote active and collective transportation. In addition to its rich and harmonious architecture, KAÏA Maison de Ville will offer its residents a privileged proximity to shops and services, public squares and green spaces.
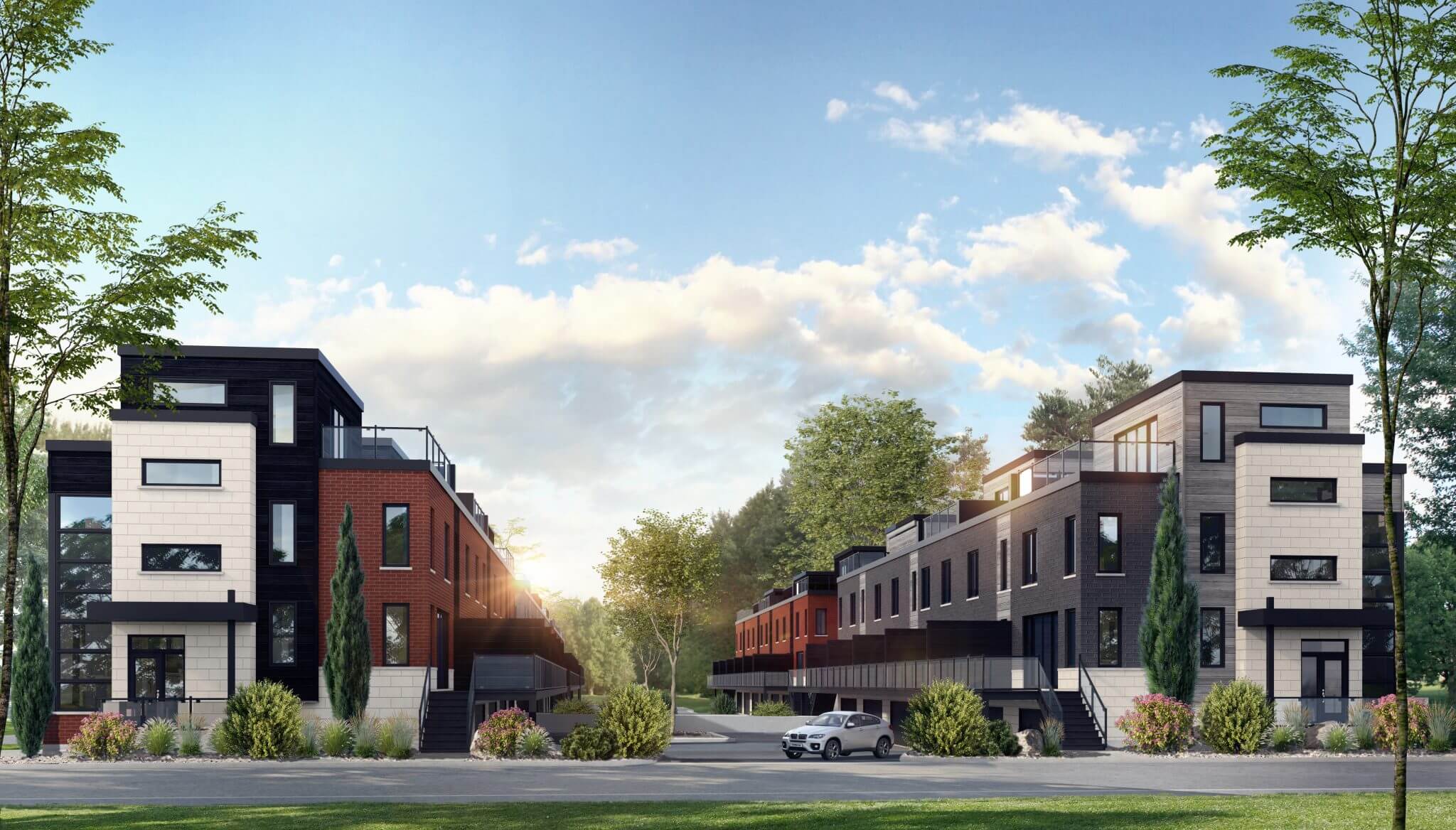
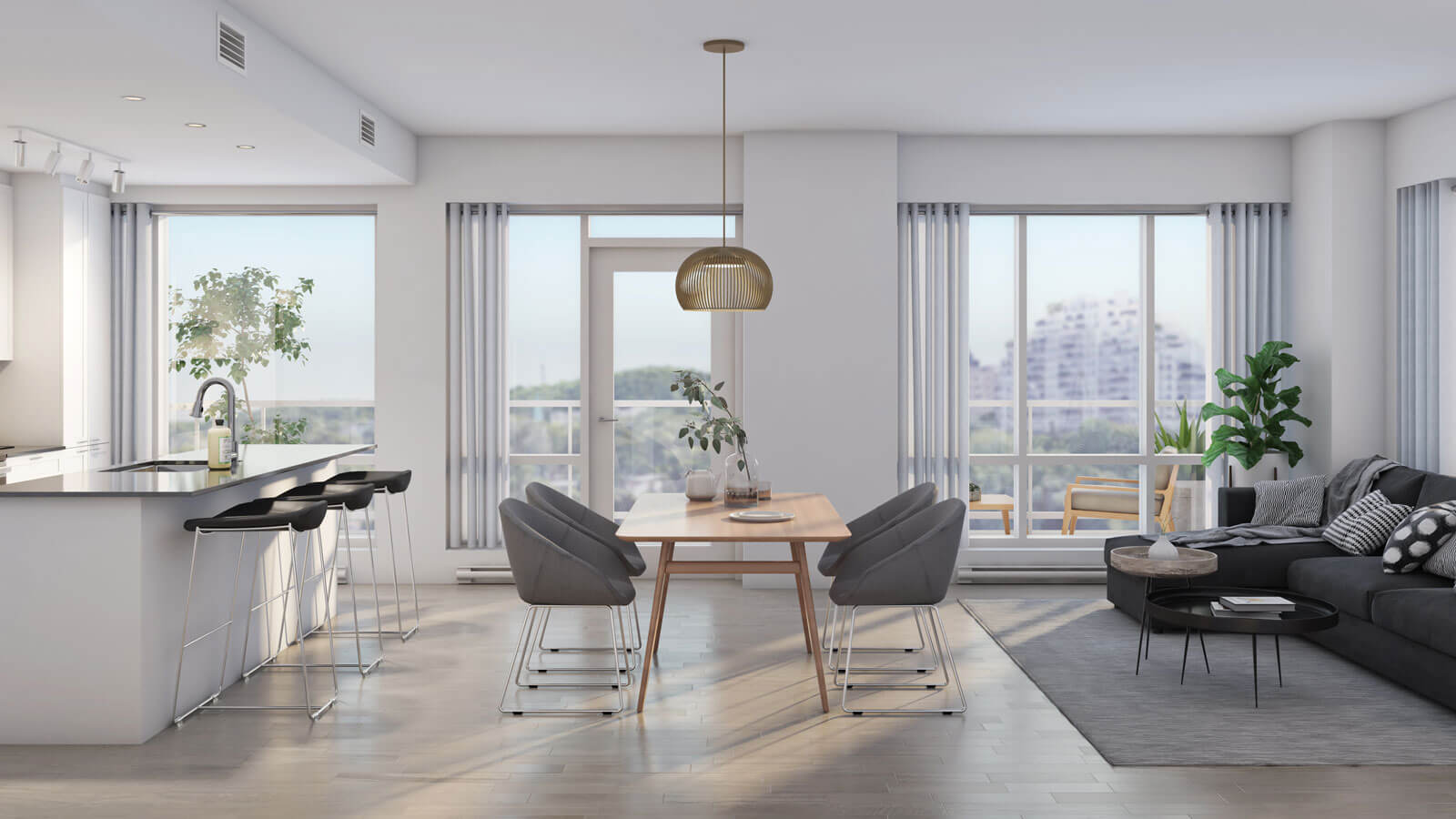
Orizon Condos
Orizon offers you the best of both worlds: a peaceful street in the heart of a lively neighbourhood, parks and green spaces, gourmet restaurants, unusual shops and a host of services and activities. In short, many possibilities and freedom are just a few steps from your condo.
1 Square Phillips
Located at the heart of downtown Montréal, steps away from legendary Sainte-Catherine Street with its high-end boutiques and restaurants, it’s also right next to the city’s renowned Quartier des spectacles, where Montréal’s world class festivals, concerts and shows can be enjoyed year round.
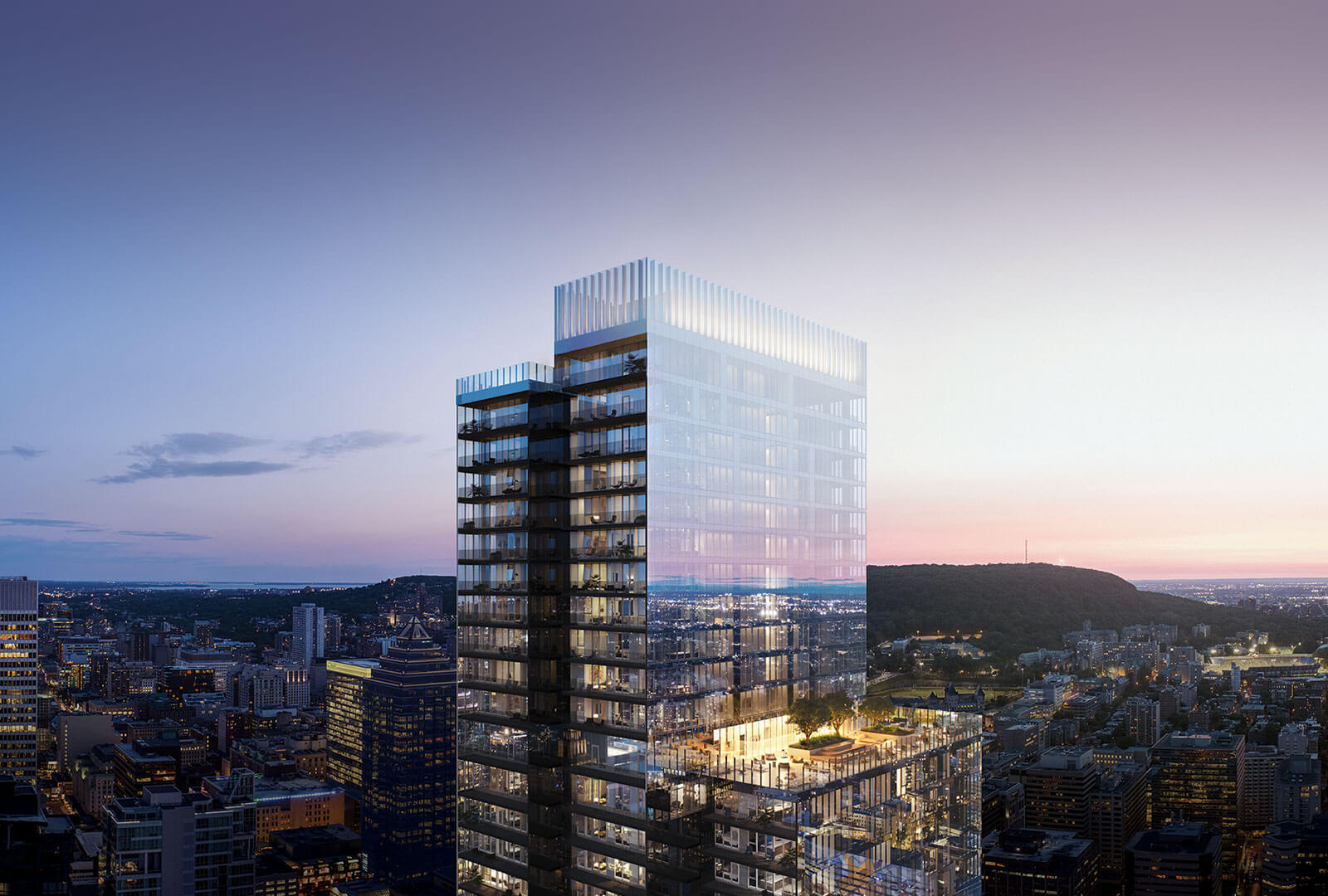
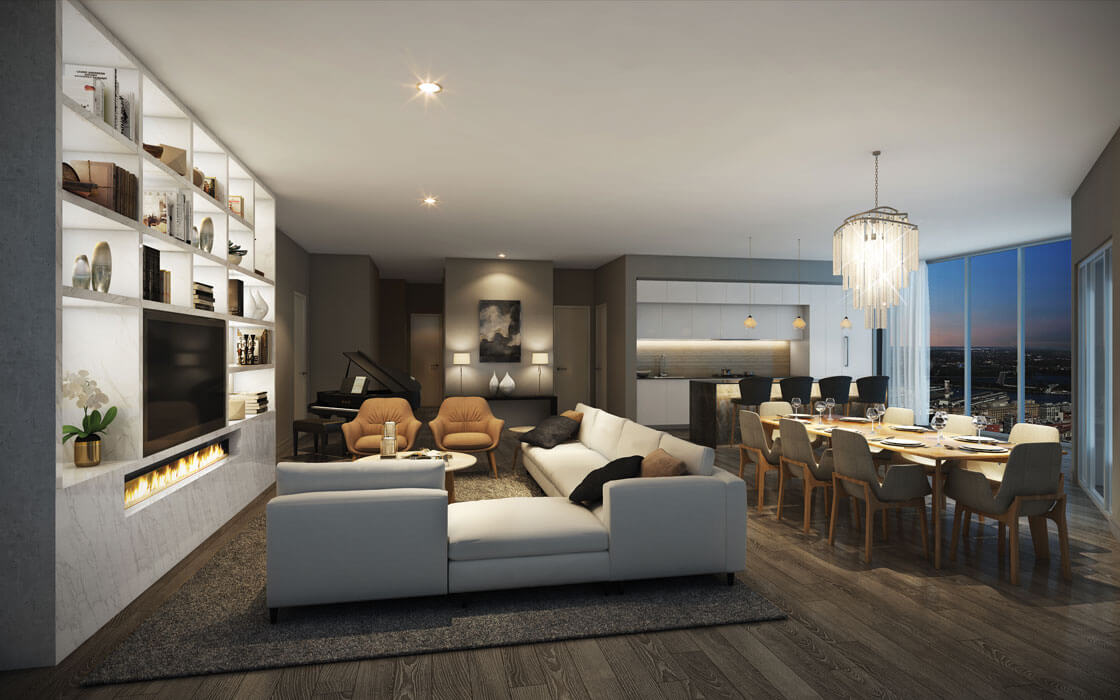
Tour des Canadiens 3
The third phase of Montreal’s most successful condominium development at the corner of Rue de la Montagne and Saint Antoine is here. Tour des Canadiens 3 is the newest and most anticipated part of downtown Montreal’s $2 Billion Quad Windsor community. With an above-ground connection to the subway and RESO network, TDC3 is just minutes from shopping, dining, and the cultural heart of Montreal. Featuring inspired, upscale amenities, and charged with the energy of the Montreal Canadiens at the Bell Centre, this is your chance to own in this Tour des Canadiens trilogy!
Le Winston
Perfectly located in central Dollard-des-Ormeaux, Le Winston is the premiere luxury condominium project coming to Montreal’s West Island. Its 55 units, including 8 penthouses, were conceived from the ground up to offer a quality of life to their inhabitants like no other.
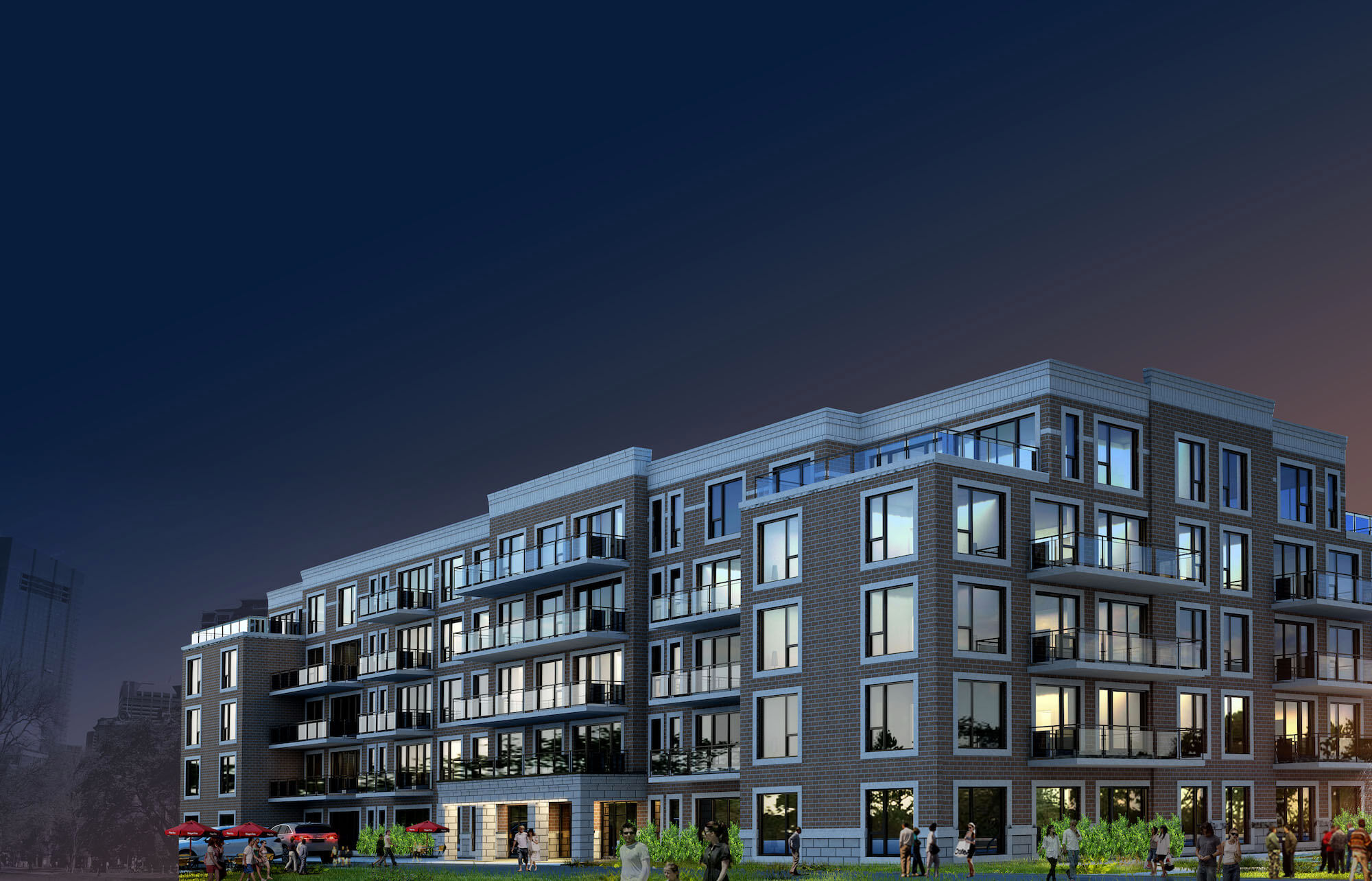
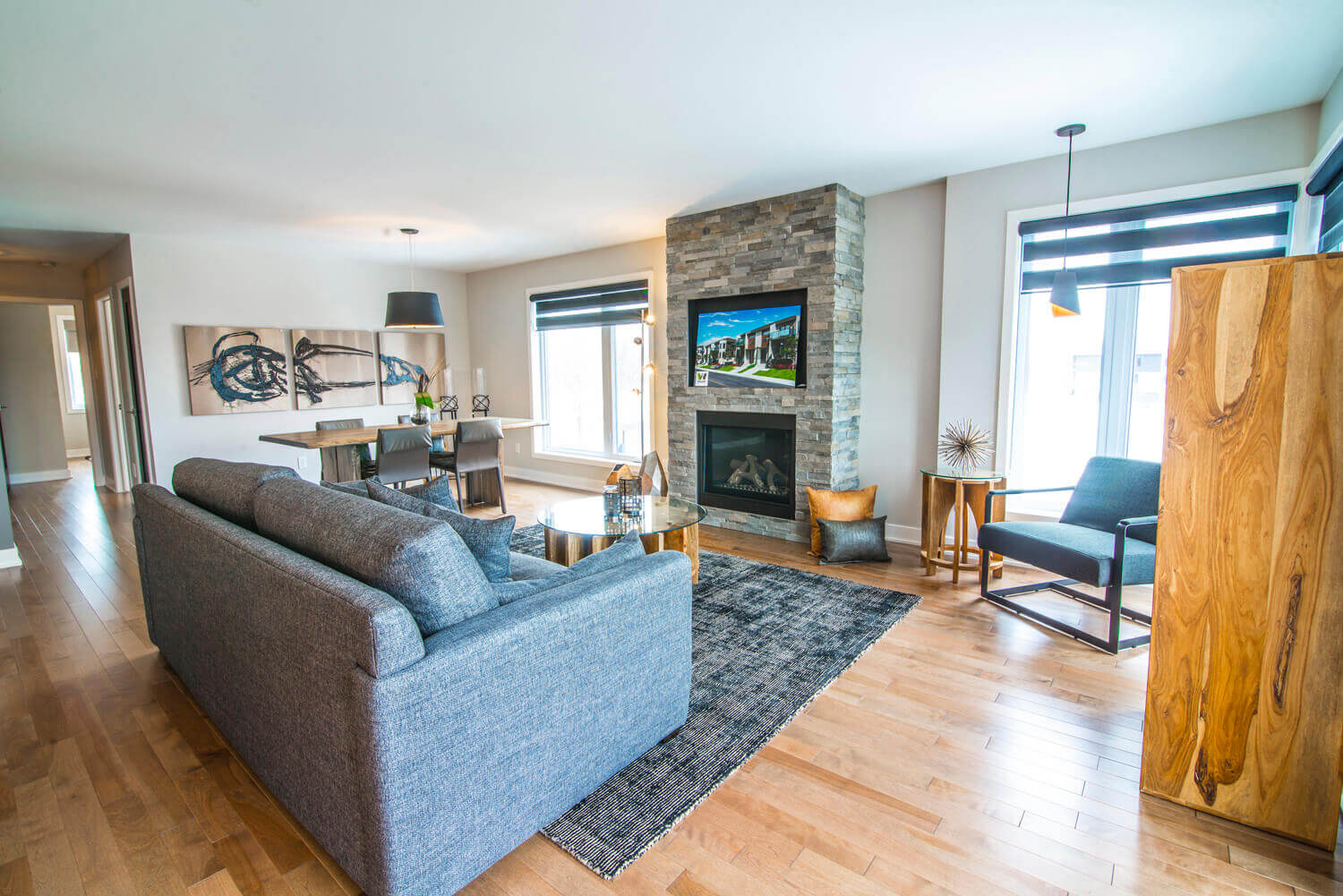
Symbiocité I La Prairie
A new residential district surrounded by nature, in La Prairie’s Parc de conservation du marais. 1,400 new homes enjoy the benefits of a neighbourhood that places a special emphasis on its natural surroundings. A prime location just minutes from Montreal, close to services, schools, highways and Quartier DIX30.
Origine Condos
Origine offers 64 condo units with an inspiring architectural concept. Designed by District Atwater, this six-storey, human-scaled building stands out thanks to the slight offset between floors. This audacious movement evokes a multidirectional building, avoiding the banality of a building with a front and back.
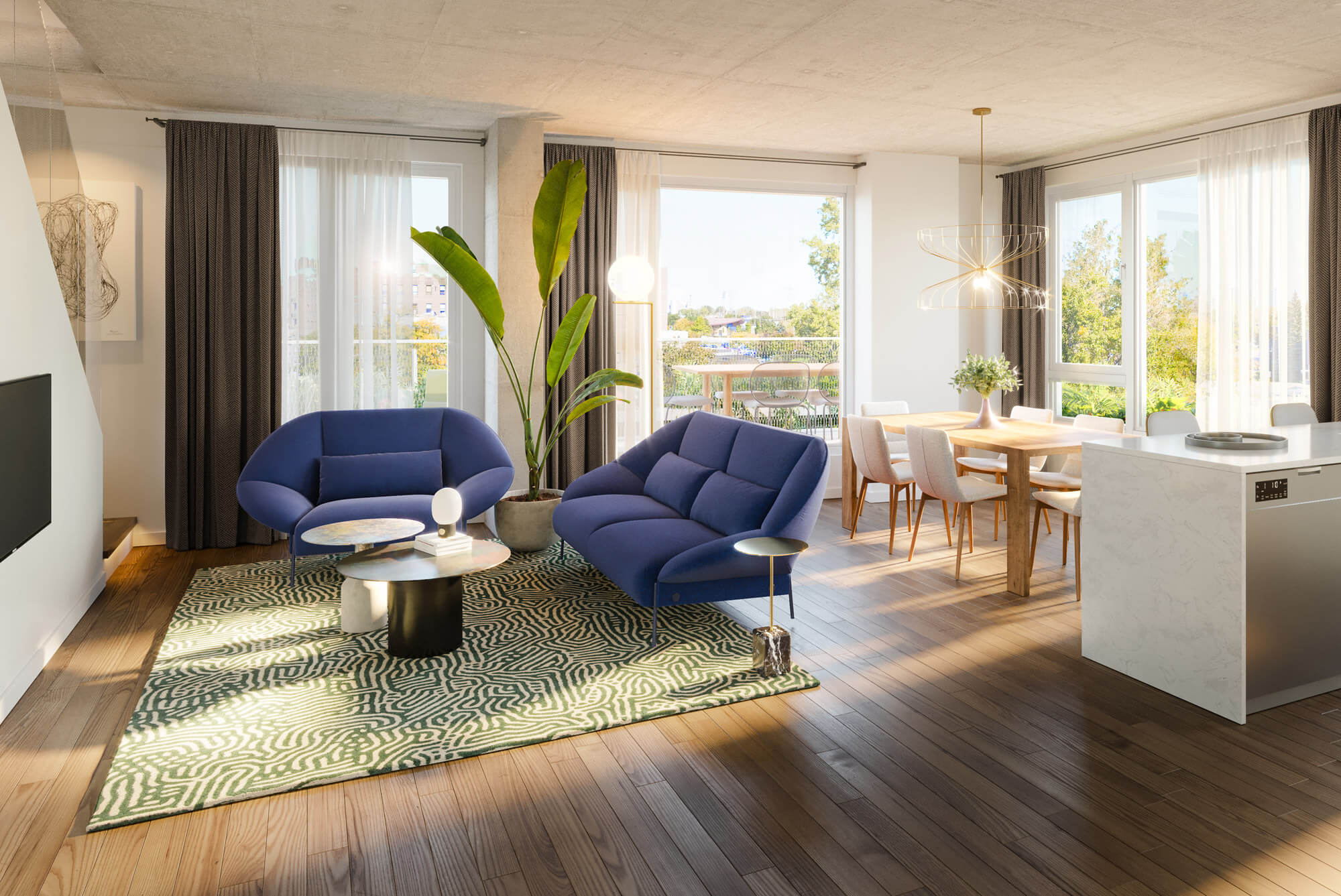
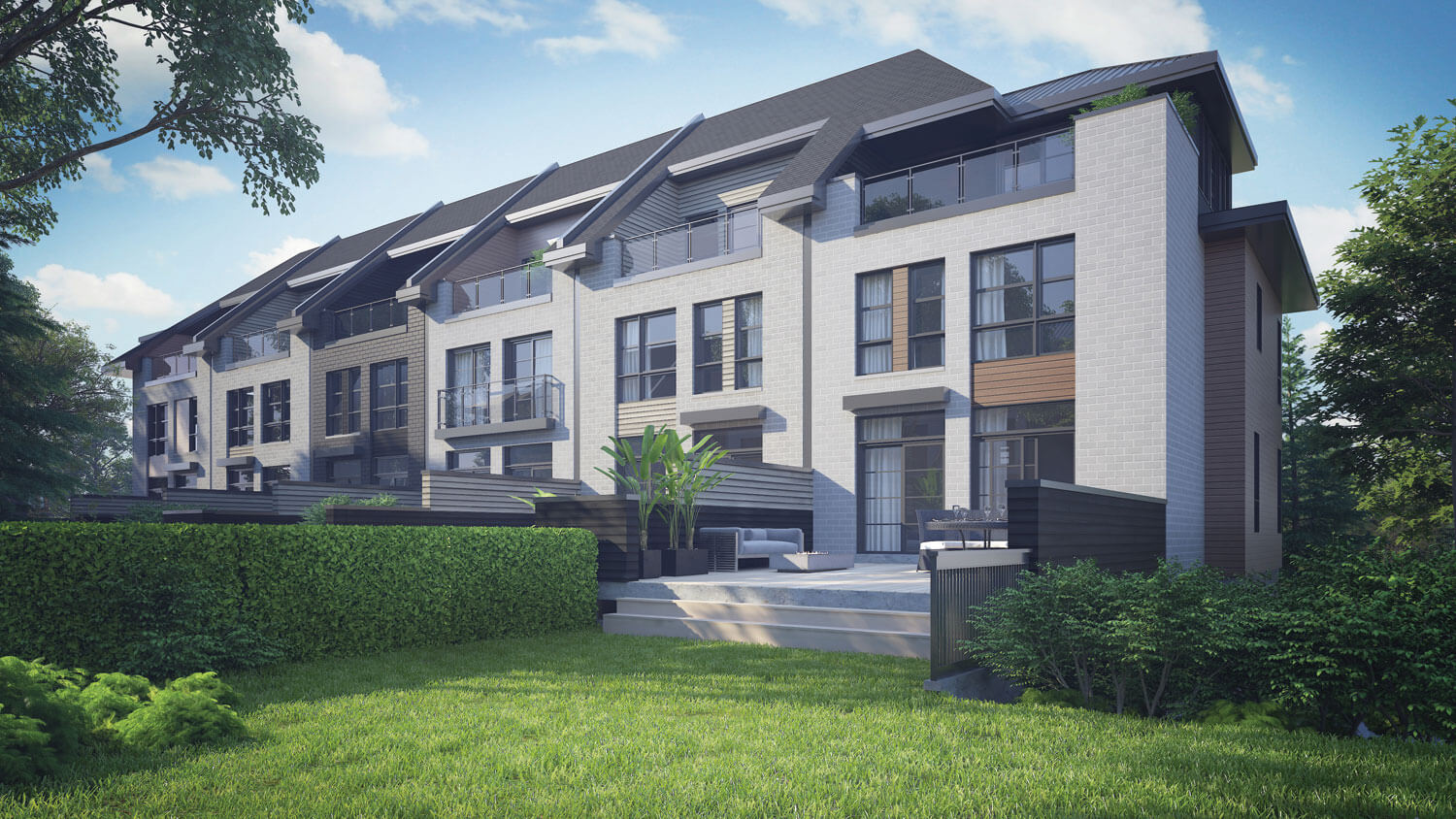
Terra | Maisons de ville
A rare gem in the West Island
A unique eco-community. Adjacent to the Morgan Arboretum, the perfect symmetry of nature with the urban environment.
A Sustainable Community
Sustainable and environmentally-conscious construction. Sustainable and ecological construction practices to meet LEED standards.
VICTORIA SUR LE PARC
Victoria sur le Parc is a luxurious residential condominium project that will be located in the quadrant formed by Robert-Bourassa, Saint-Jacques, Notre-Dame & Gauvin, in the heart of Montreal’s international district
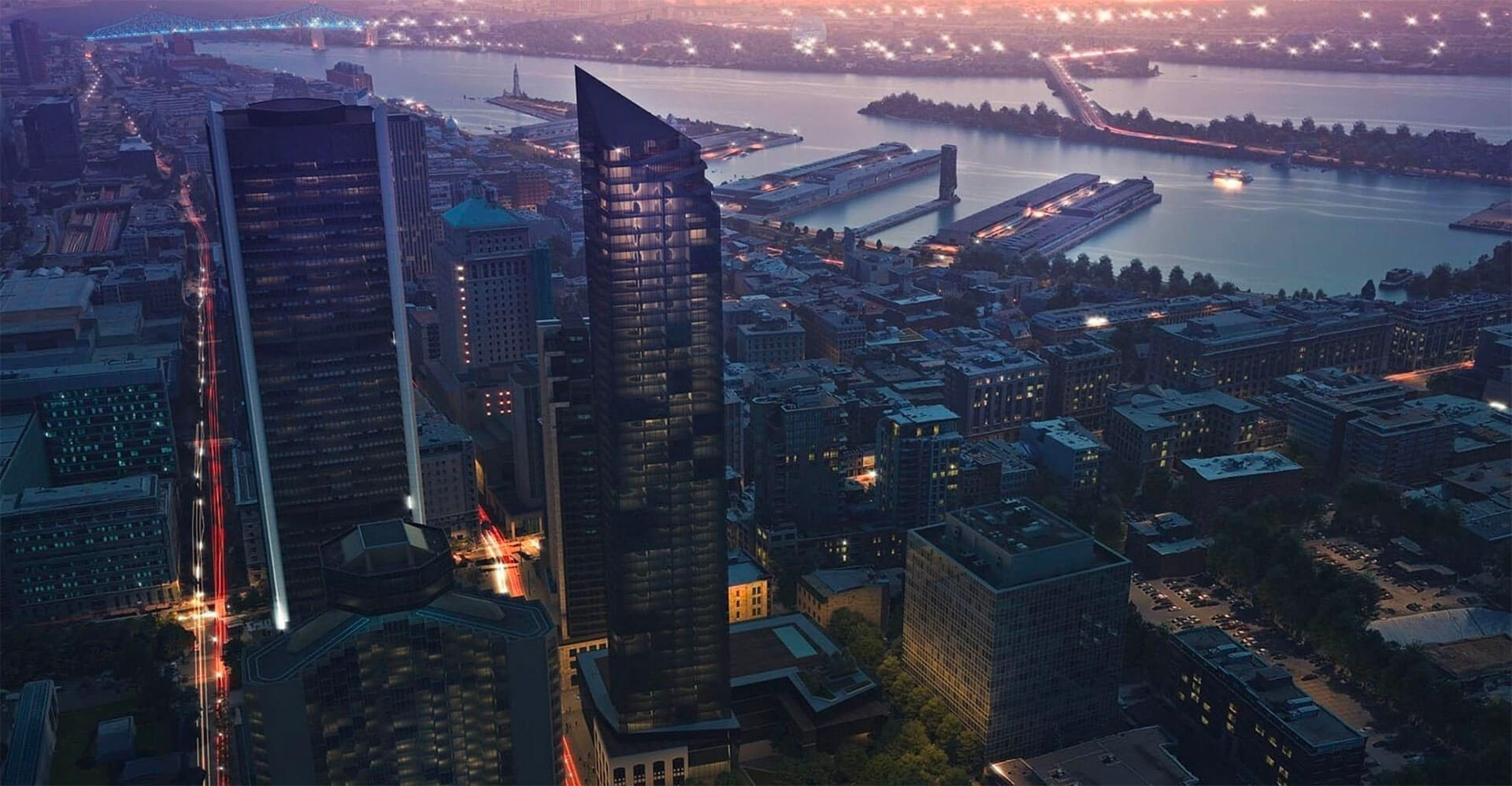
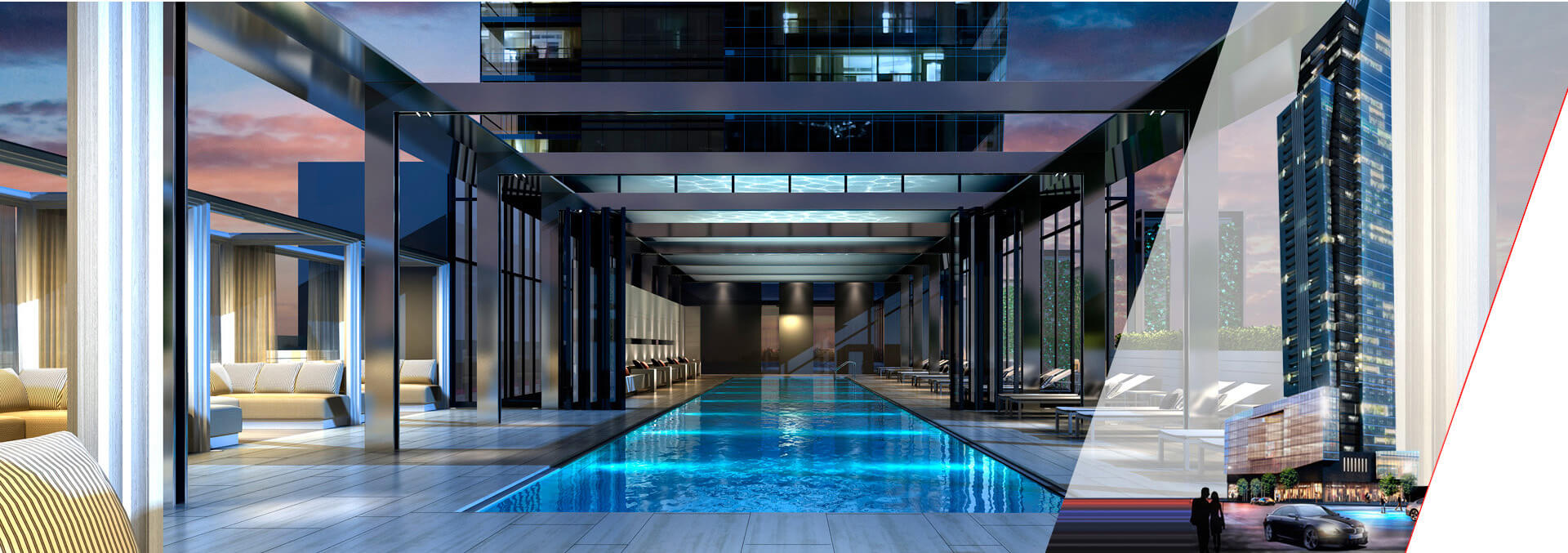
L’AVENUE
L’AVENUE Condos will rise up in the heart of the Montreal, against the animated backdrop of the Bell Centre and the vibrant downtown core. Divided over 50 storeys and offering breathtaking views of the city, L’AVENUE’s more than 300 condominiums will range from 500 to 1,500 sq. ft., with penthouses ranging up to 5,300 sq. ft.
QUARTIER GREENWICH
In The Heart of Montreal’s West Island
Quartier Greenwich is a new condo and townhouse development by Sotramont currently under construction at Avenue Sedgefield, Pointe-Claire.
The Greenwich site was chosen for its calm neighbourhood appeal and proximity to schools, stores and public transportation, thus enabling Sotramont to lay the foundation for a healthy community in downtown Pointe-Claire. A bike trail and additional green spaces are included to enhance residents’ leisure and relaxation.
