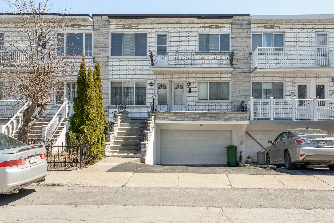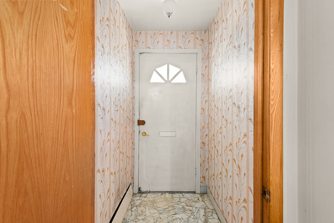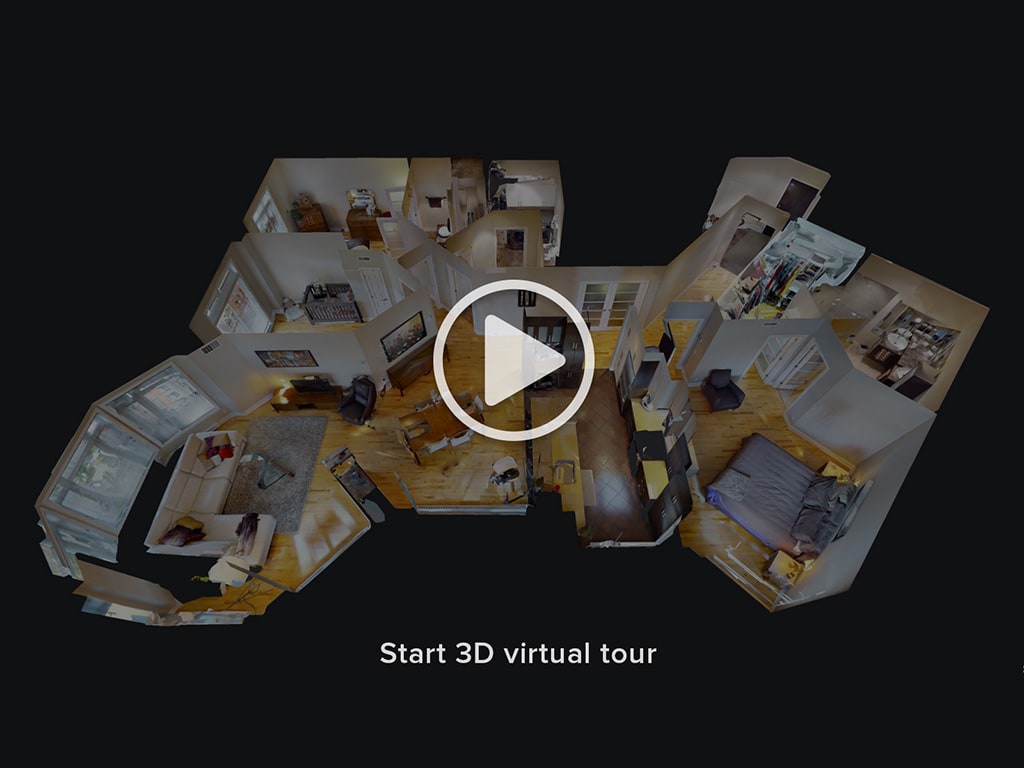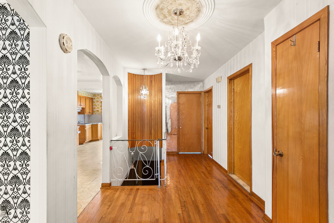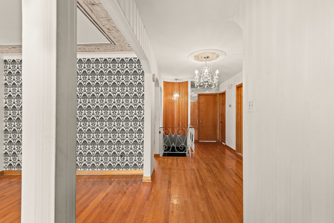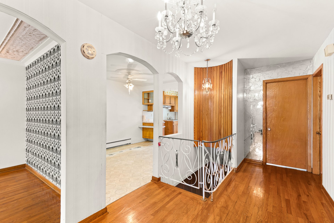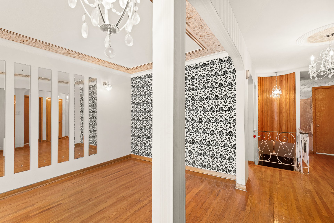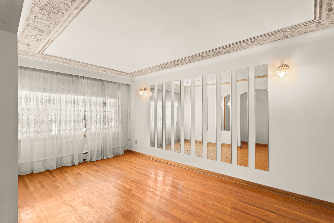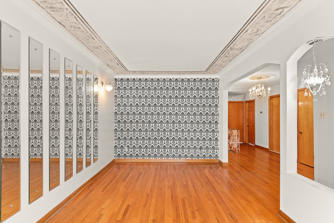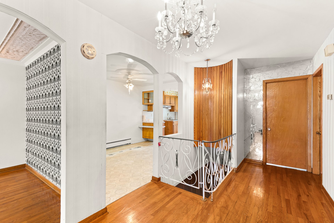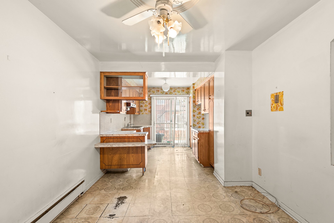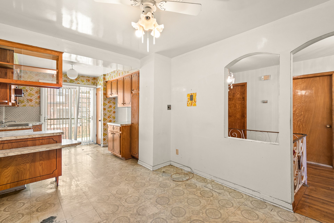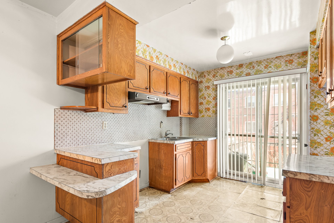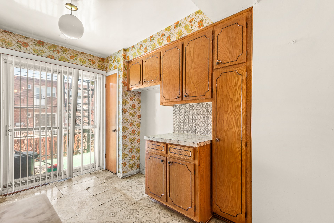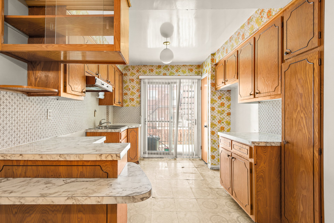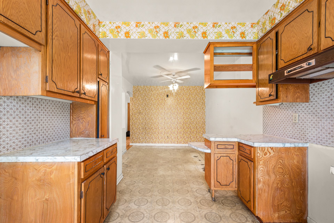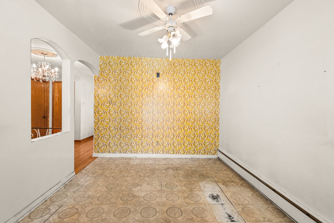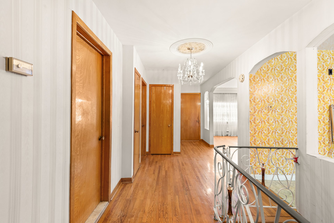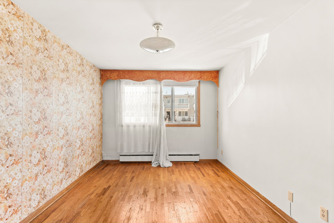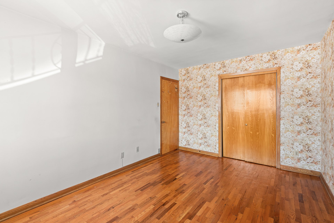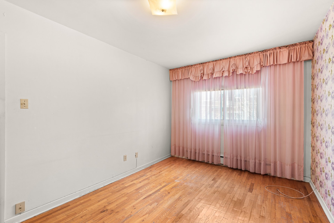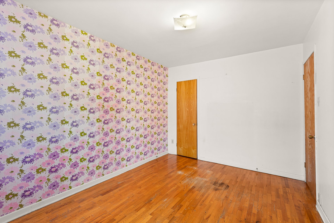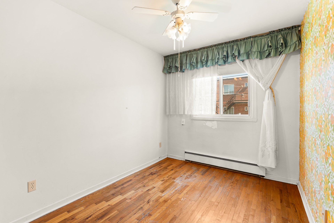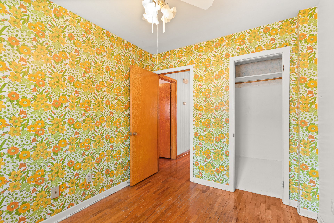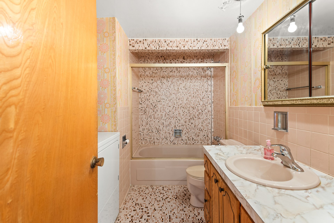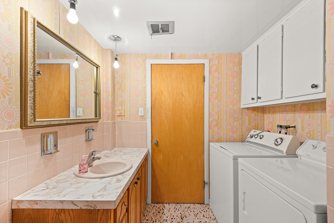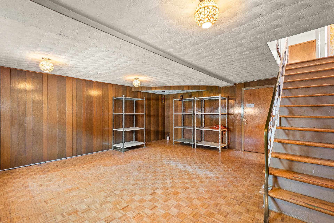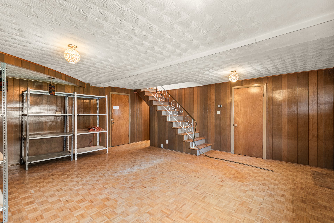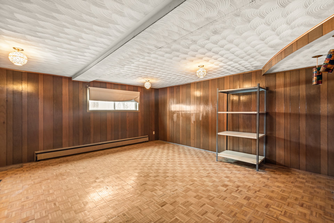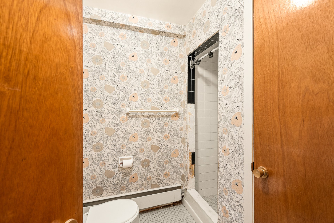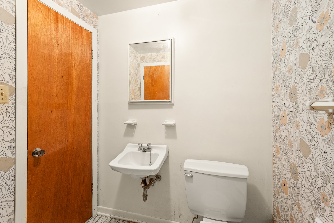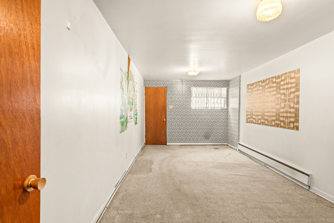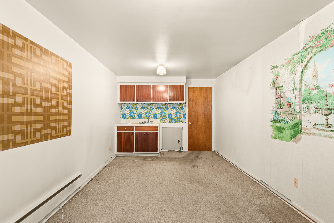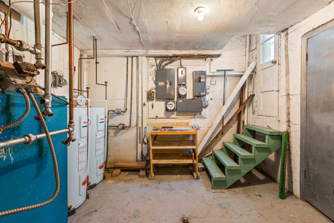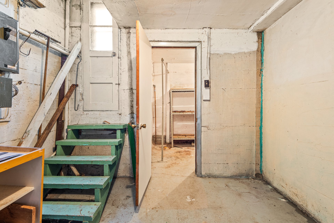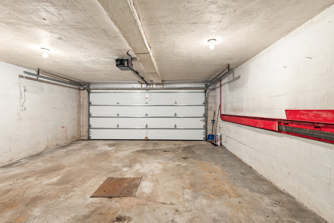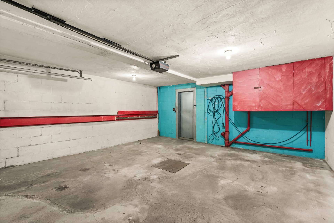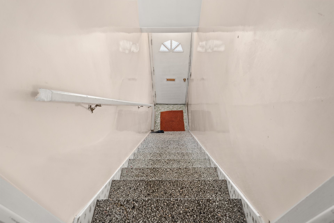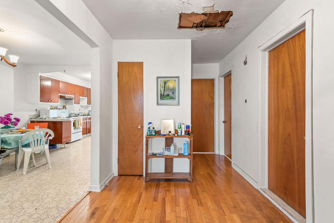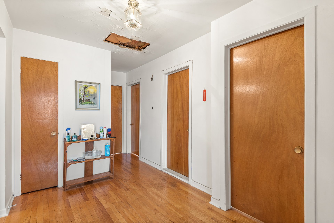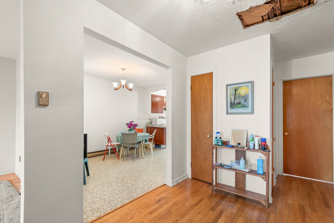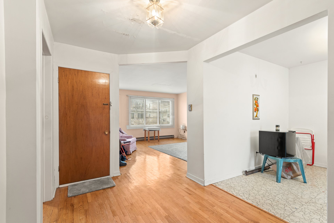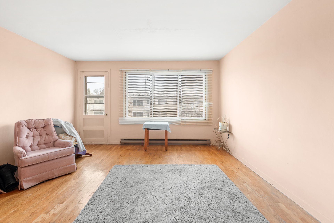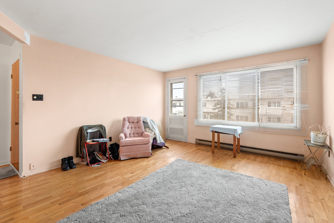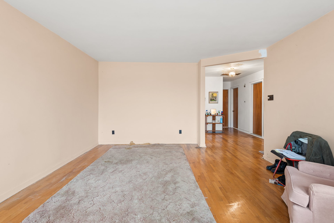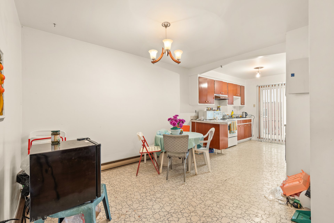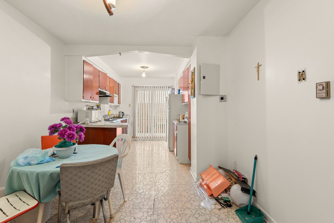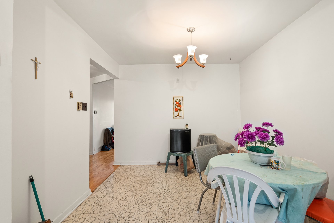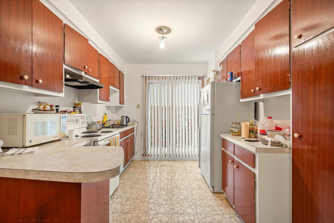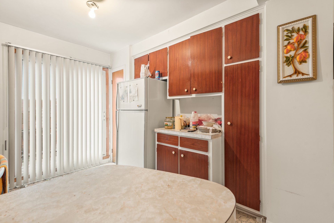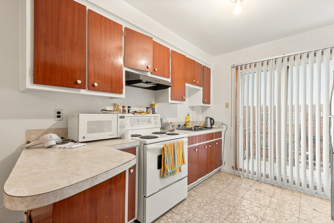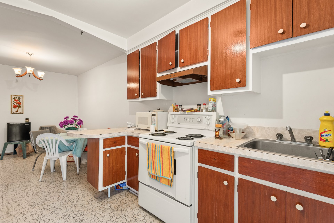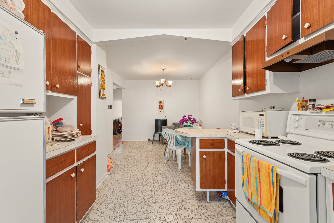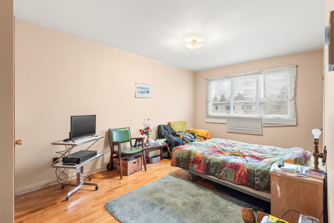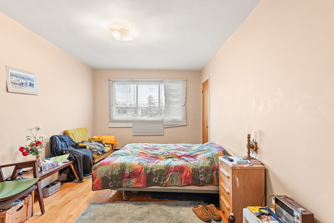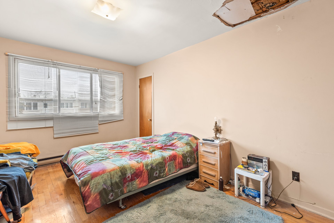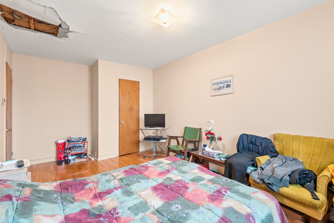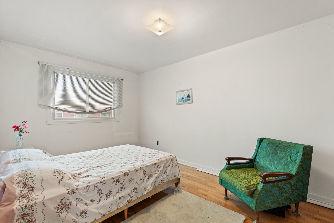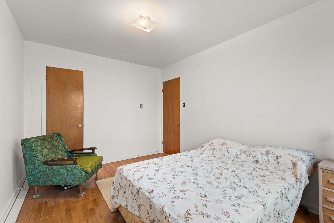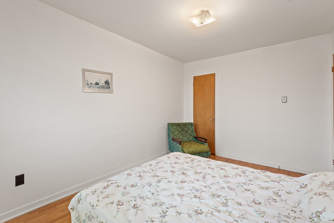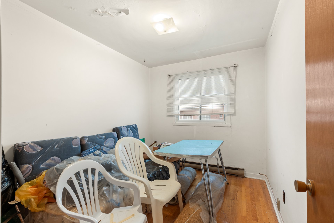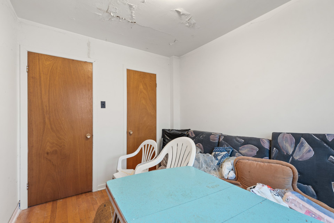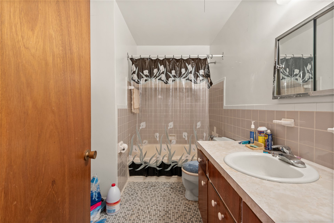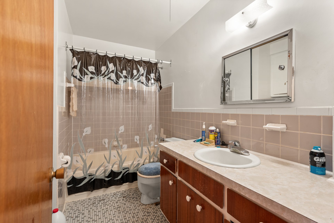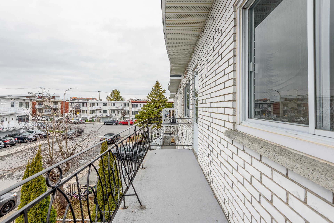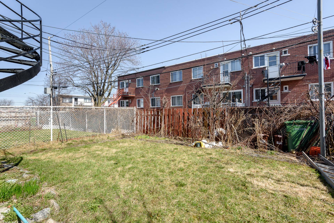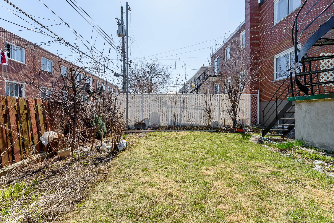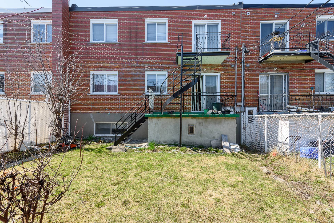8764 Rue Dubé, Montréal (LaSalle), QC H8R2S7
$736,000
- 4 Bedrooms
- 2 Bathrooms
- MLS: 22921950
Description
Discover the untapped potential of this attached duplex nestled in a central and convenient location in LaSalle. Featuring two spacious residential units and a double garage, this property offers an incredible opportunity for investors, contractors, or buyers with a vision to restore and reimagine. Each unit includes 3 spacious bedrooms, with additional space in the basement ideal for a home office or the creation of a studio bachelor. While the building requires extensive renovations, its structure and prime location make it an excellent canvas for transformation.
This property presents a rare opportunity for those with vision and a passion for renovation. With significant potential for improvement, this attached duplex is perfect for investors, contractors, or buyers looking to modernize and personalize the space while investing in its long-term value. The interior features two generously sized residential units, ready to be reimagined and revitalized. While the building currently requires major work -- including complete renovation of kitchens, bathrooms, flooring, and more -- it offers the perfect blank canvas for a total transformation. The spacious living areas provide the flexibility to redesign according to your needs and create a modern, functional living environment. This duplex also includes a rare double garage -- a highly sought after feature in this area, offering valuable space for parking, storage, or even a workshop. Whether you have multiple vehicles, recreational gear, or need a workspace, this garage delivers versatility and utility. The lot also offers ample space for outdoor development, allowing you to design a private yard or urban garden that perfectly complements your lifestyle. Beyond the home's interior potential, the exterior can be customized to reflect your personal vision and style. Whether you're a renovator, investor, or homebuyer looking for a rewarding project, this LaSalle duplex represents a fantastic opportunity. Transform this neglected property into a unique residence or a profitable rental, all in a fast-growing and accessible neighborhood. LaSalle is a vibrant and evolving neighborhood known for its easy access to downtown Montreal, its abundance of parks, schools, and local amenities. This dynamic area appeals to both families and professionals seeking a balance between community living and urban convenience. Located on Dube Street, this property is ideally situated just steps from public transportation, shops, and essential services. Don't miss your chance to bring your vision to life. Contact us today to schedule a private visit and start imagining the endless possibilities this high-potential property has to offer.
|
Room Details |
|||
|---|---|---|---|
| Room | Dimensions | Level | Flooring |
| Other | 3.9 x 4.10 P | Ground Floor | Tiles |
| Hallway | 7.3 x 22.0 P | Ground Floor | Wood |
| Living room | 10.2 x 17.3 P | Ground Floor | Wood |
| Dining room | 10.2 x 10.8 P | Ground Floor | Linoleum |
| Kitchen | 9.6 x 11.5 P | Ground Floor | Linoleum |
| Bedroom | 10.7 x 15.2 P | Ground Floor | Wood |
| Bedroom | 9.11 x 14.0 P | Ground Floor | Wood |
| Bedroom | 8.3 x 10.4 P | Ground Floor | Wood |
| Bathroom | 9.11 x 7.8 P | Ground Floor | Tiles |
| Family room | 18.2 x 19.11 P | Basement | Parquetry |
| Other | 9.2 x 11.5 P | Basement | Concrete |
| Other | 9.4 x 19.10 P | Basement | Carpet |
| Bathroom | 5.4 x 7.11 P | Basement | Tiles |
| Other | 5.5 x 4.0 P | Basement | Carpet |
| Storage | 5.5 x 3.11 P | Basement | Concrete |
| Building | |
|---|---|
| Type | Two or more storey |
| Style | Attached |
| Dimensions | 40.9x29 P |
| Lot Size | 2405.7 PC |
| Construction Year | 1969 |
| Expenses | |
|---|---|
| Municipal Taxes (2025) | $ 4725 / year |
| School taxes (2024) | $ 584 / year |
|
Characteristics |
|
|---|---|
| Heating system | Hot water, Hot water, Hot water, Hot water, Hot water |
| Water supply | Municipality, Municipality, Municipality, Municipality, Municipality |
| Heating energy | Heating oil, Heating oil, Heating oil, Heating oil, Heating oil |
| Garage | Attached, Attached, Attached, Attached, Attached |
| Proximity | Highway, Cegep, Hospital, Park - green area, Elementary school, High school, Public transport, Bicycle path, Daycare centre, Highway, Cegep, Hospital, Park - green area, Elementary school, High school, Public transport, Bicycle path, Daycare centre, Highway, Cegep, Hospital, Park - green area, Elementary school, High school, Public transport, Bicycle path, Daycare centre, Highway, Cegep, Hospital, Park - green area, Elementary school, High school, Public transport, Bicycle path, Daycare centre, Highway, Cegep, Hospital, Park - green area, Elementary school, High school, Public transport, Bicycle path, Daycare centre |
| Basement | 6 feet and over, 6 feet and over, 6 feet and over, 6 feet and over, 6 feet and over |
| Parking | Outdoor, Garage, Outdoor, Garage, Outdoor, Garage, Outdoor, Garage, Outdoor, Garage |
| Sewage system | Municipal sewer, Municipal sewer, Municipal sewer, Municipal sewer, Municipal sewer |
| Zoning | Residential, Residential, Residential, Residential, Residential |

Julia Ryzhik

Maddy Kazemian
Loading maps...
