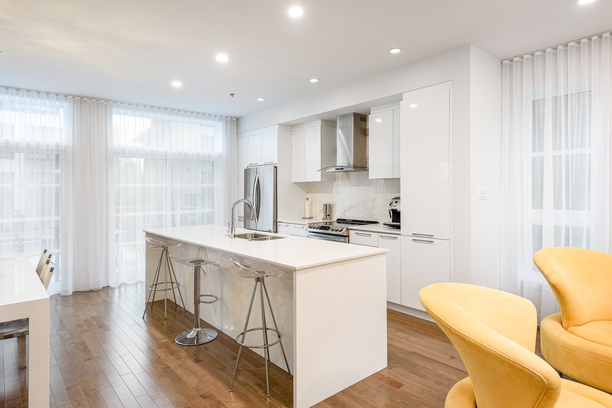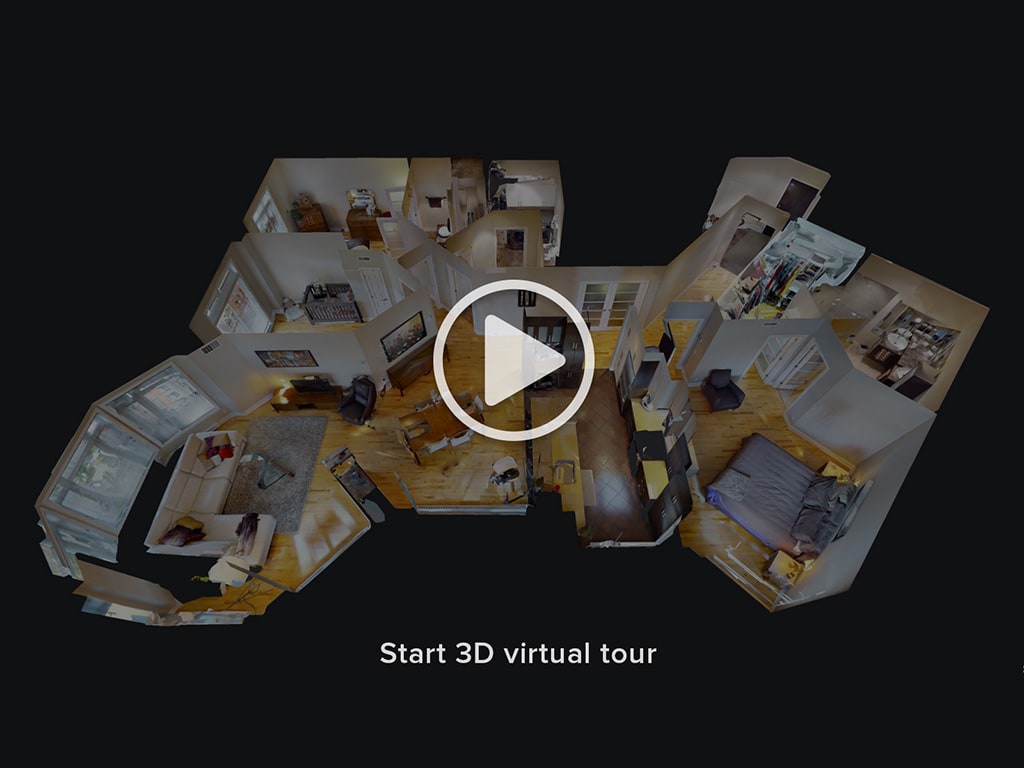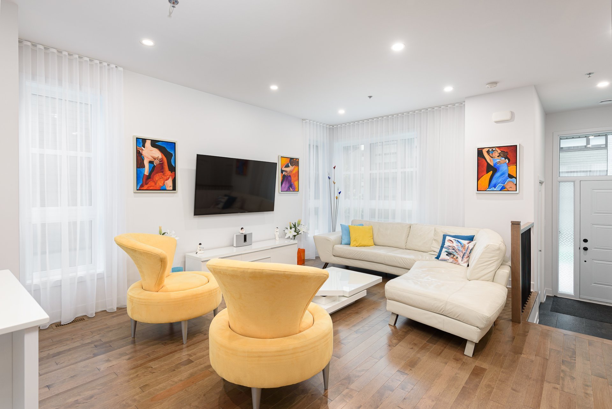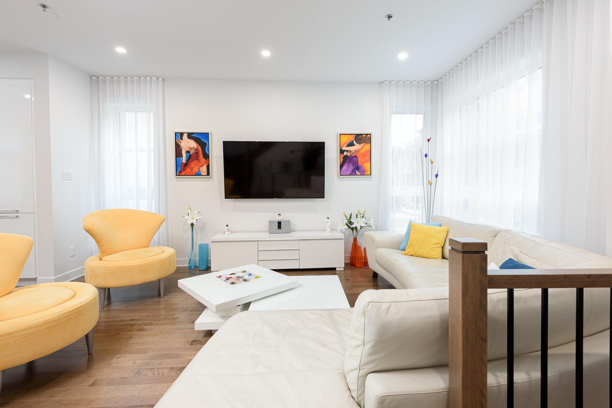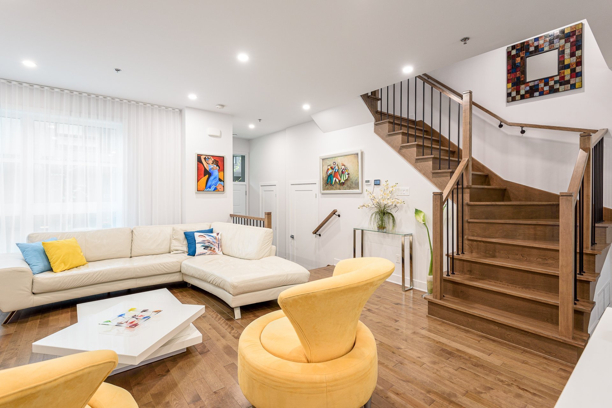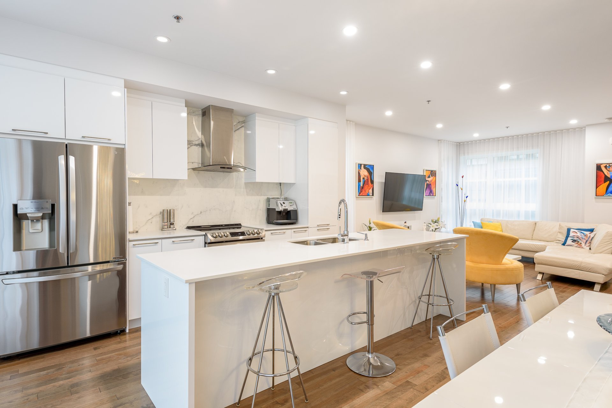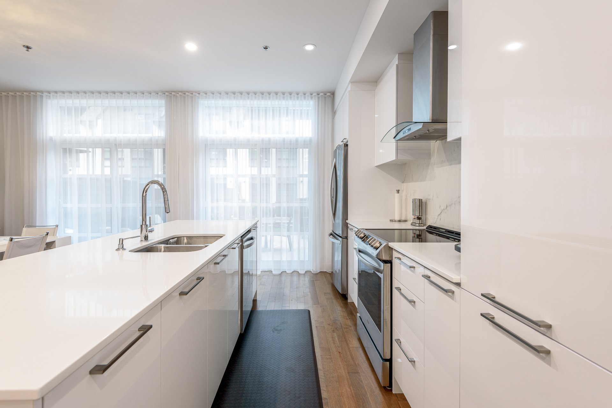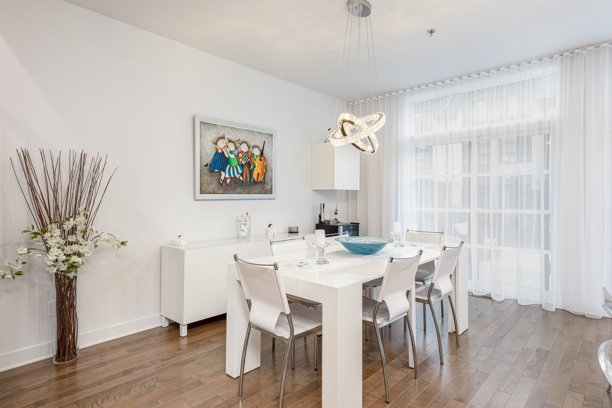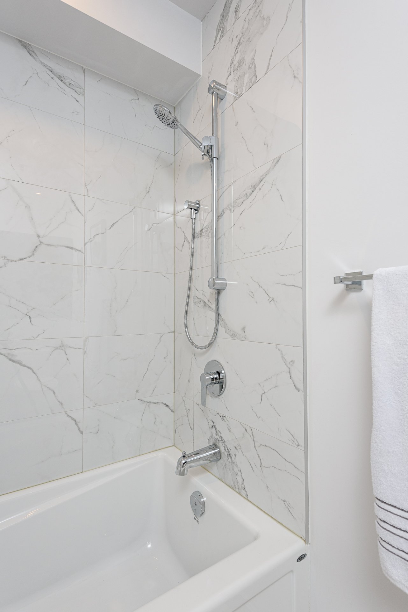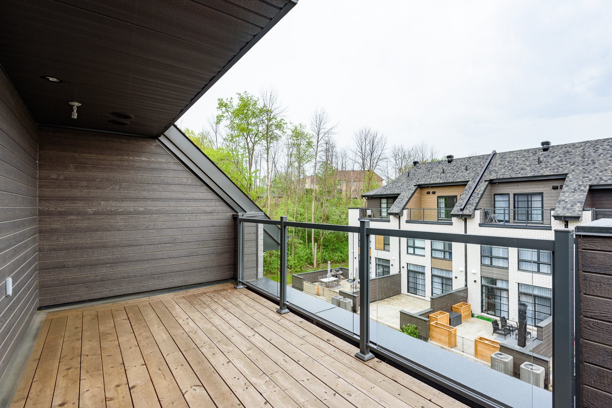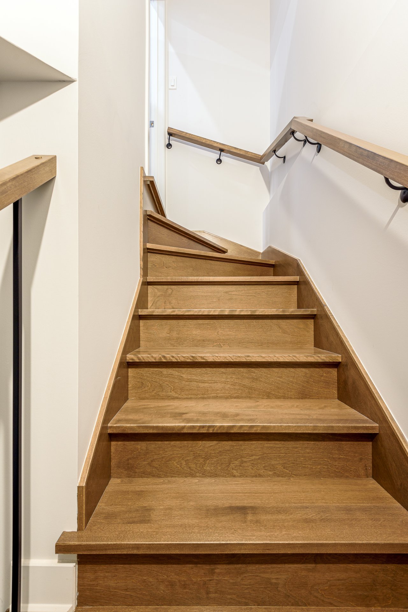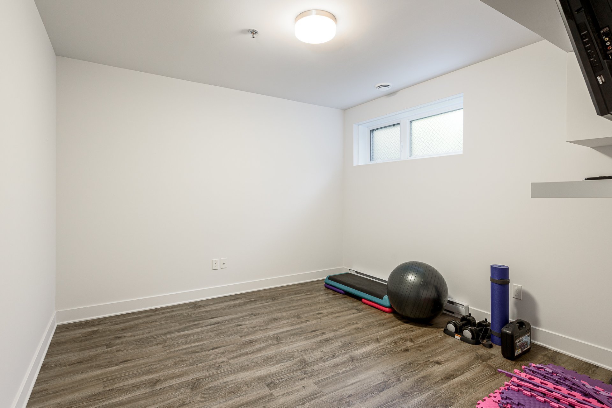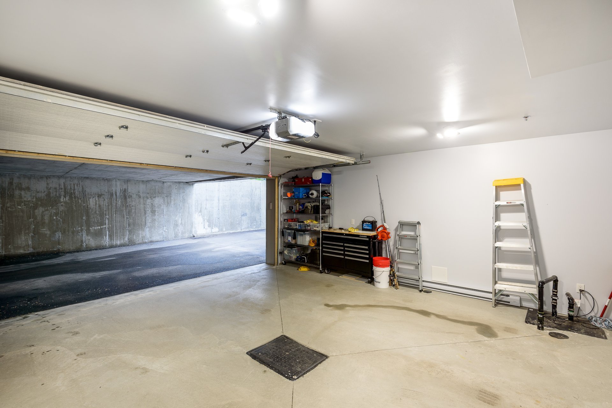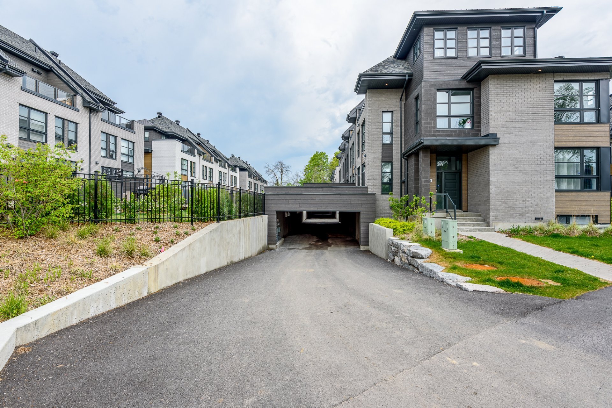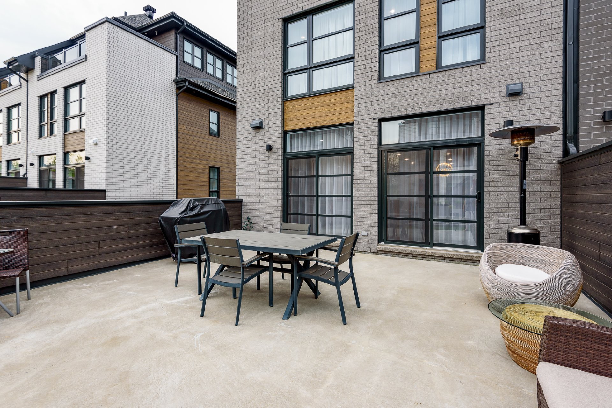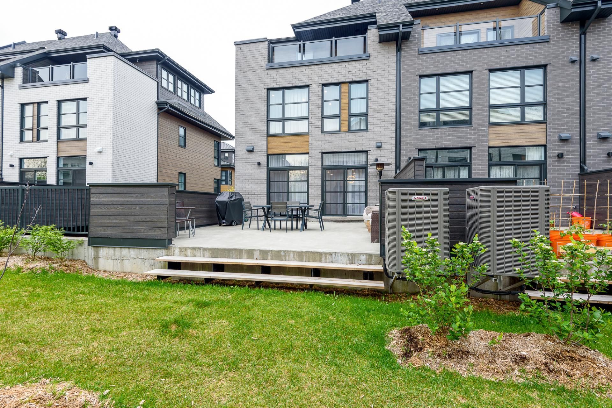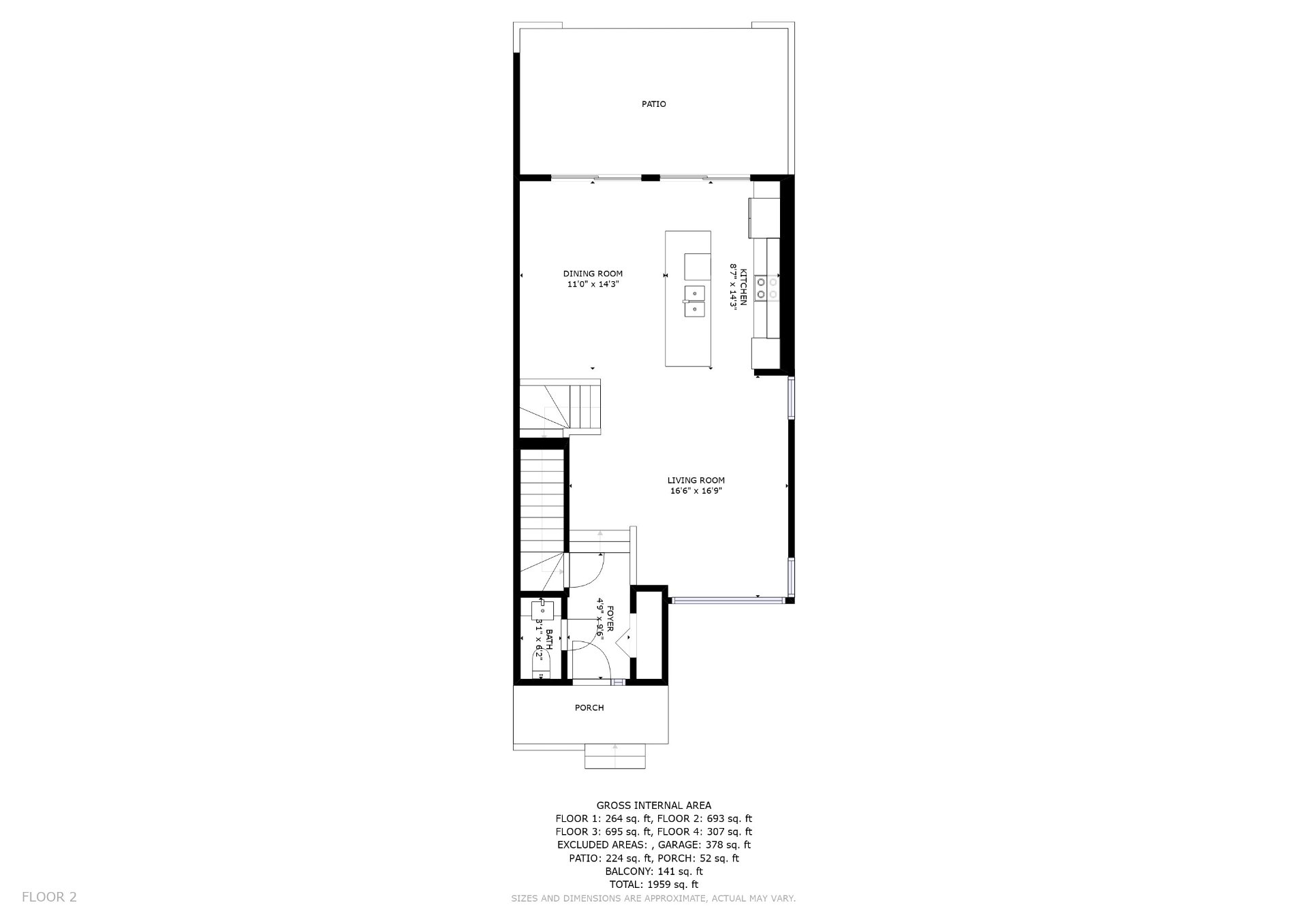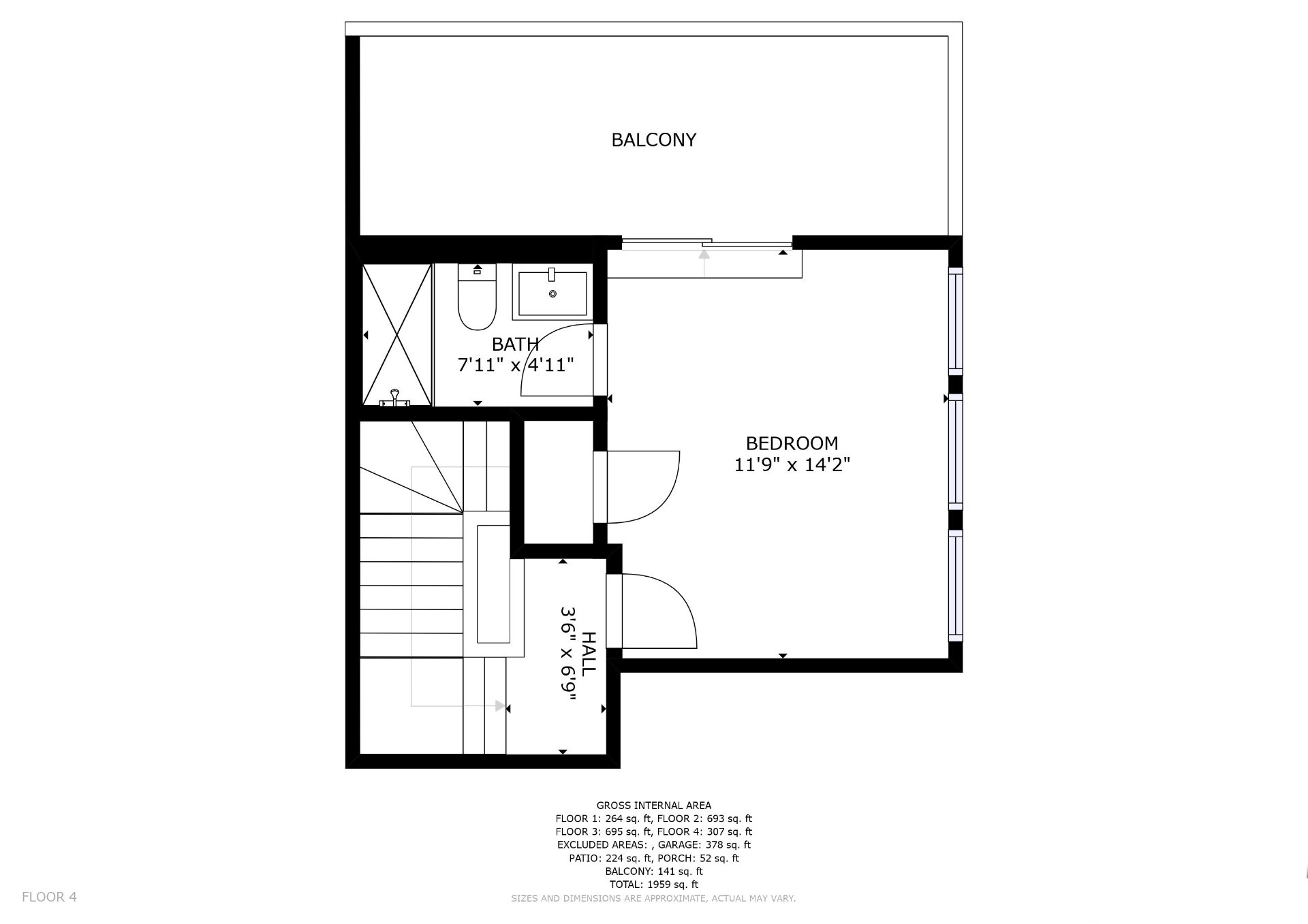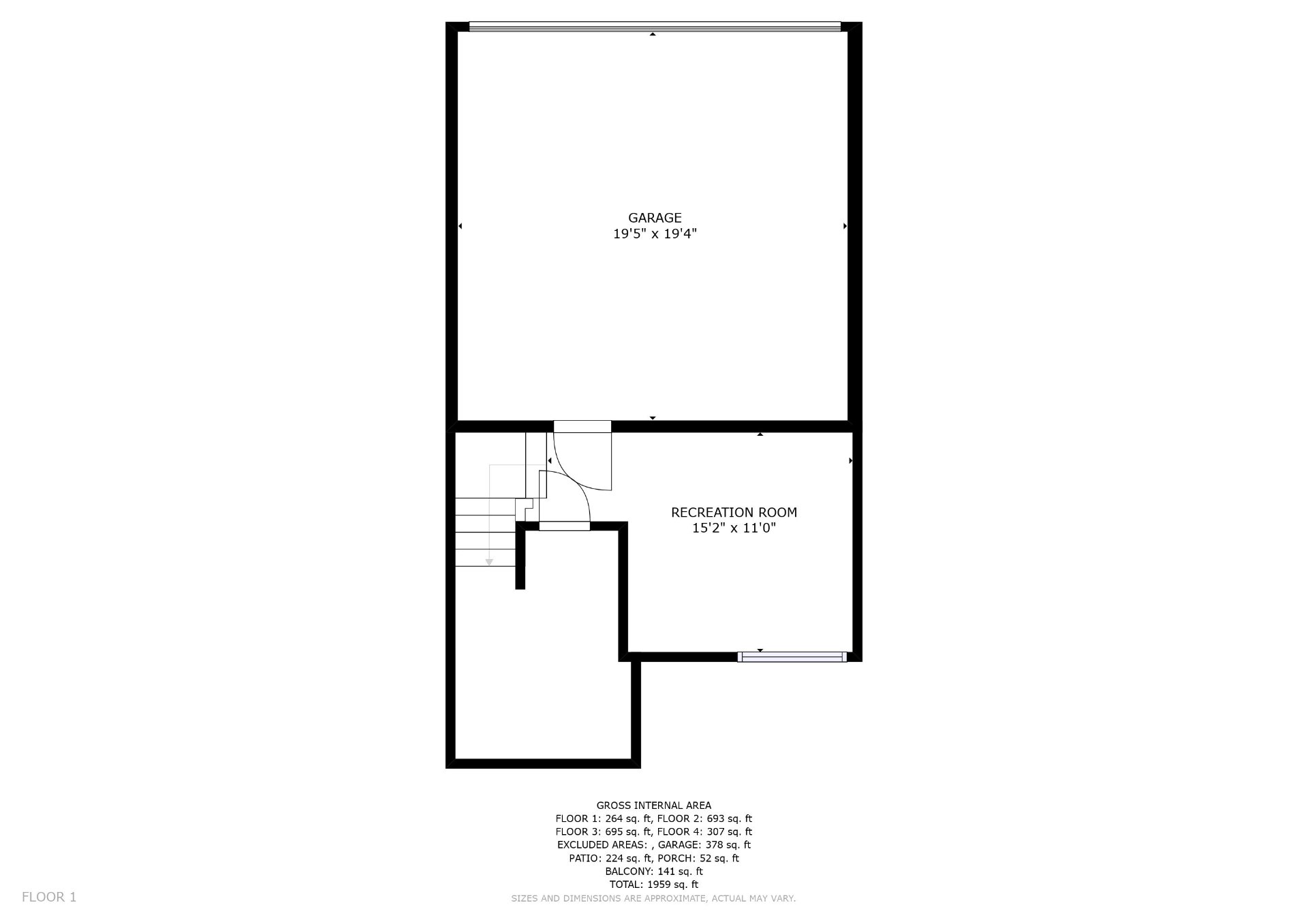Sold
710 Rue Frédéric Back, Sainte-Anne-de-Bellevue, QC H9X0B5
| 1880 PC
- 4 Bedrooms
- 3 Bathrooms
- MLS: 10734844
Description
Impeccable 4 bed, 3.5 bath townhouse in the reputed Broccolini new development project Terra. This gorgeous corner home offers a spacious floorplan that spans over 4 levels, noble high-end materials like wood & quartz, beautiful luminosity on each floor, high Leed standards, double garage, and a large patio. Terra offers residents a unique eco-community! Ideally located in Sainte-Anne-de-Bellevue, it provides the perfect symmetry of nature with the urban environment - Live in the suburb but feel like you're at the cottage full time. Sustainable and eco-conscious construction, steps away from the new REM! Pride of ownership guaranteed!
Welcome to 710 Frédéric Back! Does living in an ecological community without compromising on luxury or comfort sound appealing to you? If so, get ready to fall in love. One visit is all it takes! This impeccable corner townhouse offers a spacious floorplan that spans over 4 levels. The main floor features the open concept living room dining room and kitchen, along with a powder room and access to the patio. The sleek, luxurious interior boasts full length windows letting in loads of natural light, high ceilings, wood flooring, beautiful light fixtures, a modern kitchen with quartz countertops, full length cabinets, quartz backsplash and a large island. It's the perfect setting for relaxing, dining or entertaining in style and comfort! The 2nd floor houses 3 good sized bedrooms, 2 full bathrooms and the laundry room. The master bedroom comes with the beautiful ensuite as well as a large walk-in closet. The 3rd floor has been setup as a large bedroom with ensuite and balcony. It's perfectly suited as a large guest suite for family members or friends but can also be used as a studio of large office. The basement level features a versatile family room that can be utilized based on your needs and direct access to the double car garage. Outside, the living space is extended outdoors thanks to the large patio and green space. The Terra community benefits from an exceptional and unique location, adjacent to the Morgan Arboretum. The Morgan Arboretum is located in the heart of the Senneville Forest Ecoterritory, the largest expanse of preserved woodlands in the Greater Montreal area, even larger than that of Mount-Royal. The Arboretum is open daily throughout the year to visitors who can enjoy its 25 km of walking, ski and snowshoe trails. Terra townhouses are designed to meet high LEED standards and to evolve with the changing needs of our modern lives. In addition to other forward-thinking solutions, your home is pre-wired to accommodate electric vehicle charging stations. Terra's strategic location provides residents with quick and easy access to Highways 40 and 20 as well as the new REM light-rail network that takes you downtown in less than 30 minutes. Do we need to say more? Come discover Terra, you'll never want to leave! Book your visit today! Highlights -Recent construction by reputable builder -Noble materials for exterior cladding (wood and Synthetic Stone brick) -High-end finishes -Spacious interior with 4 floors of livable space -4 Bedrooms -3 ½ bathrooms -Large deck and patio -Central furnace for heating and air conditioning -Underground parking garage (two vehicles) -Pre-wired for electric vehicle charging stations -Over 30% of greenspace within the community -Minutes from the new REM -All service and amenities minutes away ***Please note the square footage advertised on the lisitng is in reference to the builders plans. Please view the attached plan***
Included
light fixtures, fridge, stove, dishwasher, washer, dryer, range hood, wine fridge, curtains, blinds
|
Room Details |
|||
|---|---|---|---|
| Room | Dimensions | Level | Flooring |
| Other | 4.9 x 9.6 P | Ground Floor | Tiles |
| Washroom | 3.1 x 6.2 P | Ground Floor | Tiles |
| Living room | 16.6 x 16.9 P | Ground Floor | Wood |
| Dining room | 11.0 x 14.3 P | Ground Floor | Wood |
| Kitchen | 8.7 x 14.3 P | Ground Floor | Wood |
| Primary bedroom | 20.2 x 11.1 P | 2nd Floor | Wood |
| Other | 4.11 x 9.0 P | 2nd Floor | Tiles |
| Laundry room | 5.5 x 5.11 P | 2nd Floor | Tiles |
| Bedroom | 10.6 x 10.3 P | 2nd Floor | Wood |
| Bedroom | 10.7 x 10.1 P | 2nd Floor | Wood |
| Bathroom | 4.10 x 8.4 P | 2nd Floor | Tiles |
| Bedroom | 11.9 x 14.2 P | 3rd Floor | Wood |
| Other | 7.11 x 4.11 P | 3rd Floor | Tiles |
| Playroom | 15.2 x 11.0 P | Basement | Floating floor |
| Building | |
|---|---|
| Type | Two or more storey |
| Style | Semi-detached |
| Dimensions | 38.7x21.4 P |
| Lot Size | 0 |
| Construction Year | 2020 |
| Expenses | |
|---|---|
| Co-ownership fees | $ 3804 / year |
| Municipal Taxes (2024) | $ 5650 / year |
| School taxes (2023) | $ 635 / year |
|
Characteristics |
|
|---|---|
| Heating system | Air circulation |
| Water supply | Municipality |
| Heating energy | Electricity |
| Garage | Heated, Double width or more |
| Proximity | Highway, Cegep, Golf, Park - green area, Elementary school, High school, University, Bicycle path, Cross-country skiing, Daycare centre, Réseau Express Métropolitain (REM) |
| Bathroom / Washroom | Adjoining to primary bedroom |
| Available services | Laundry room |
| Basement | 6 feet and over |
| Parking | Garage |
| Sewage system | Municipal sewer |
| Zoning | Residential |
| Equipment available | Ventilation system, Central heat pump |

Julia Ryzhik

Maddy Kazemian
Loading maps...
