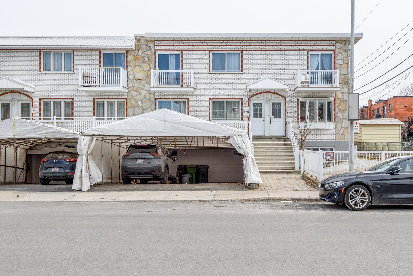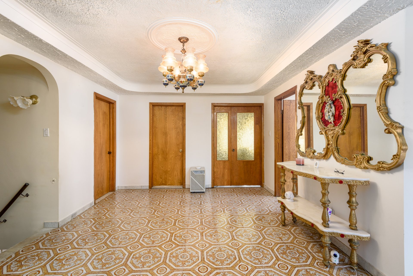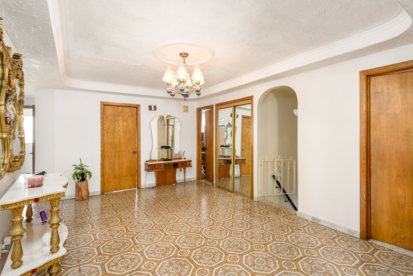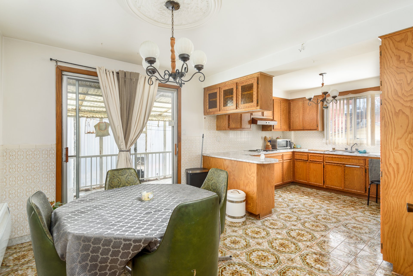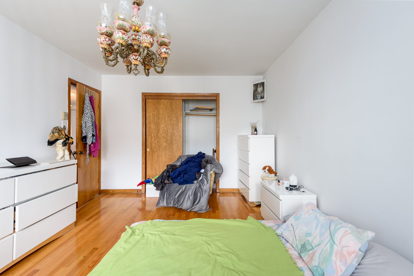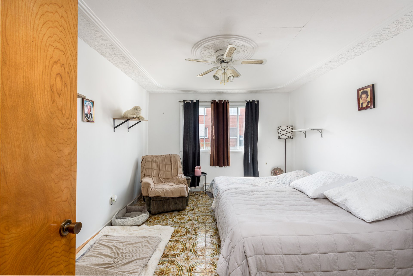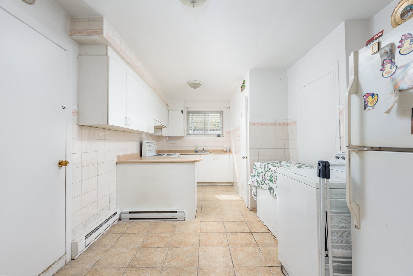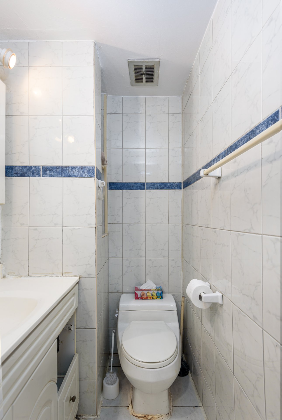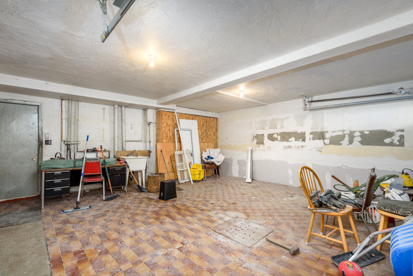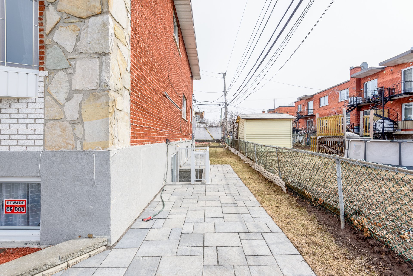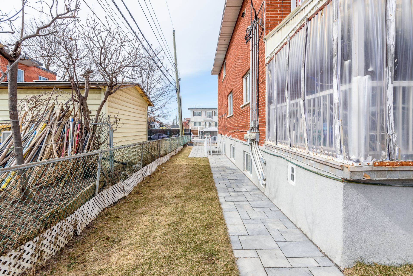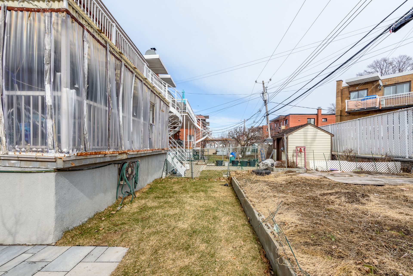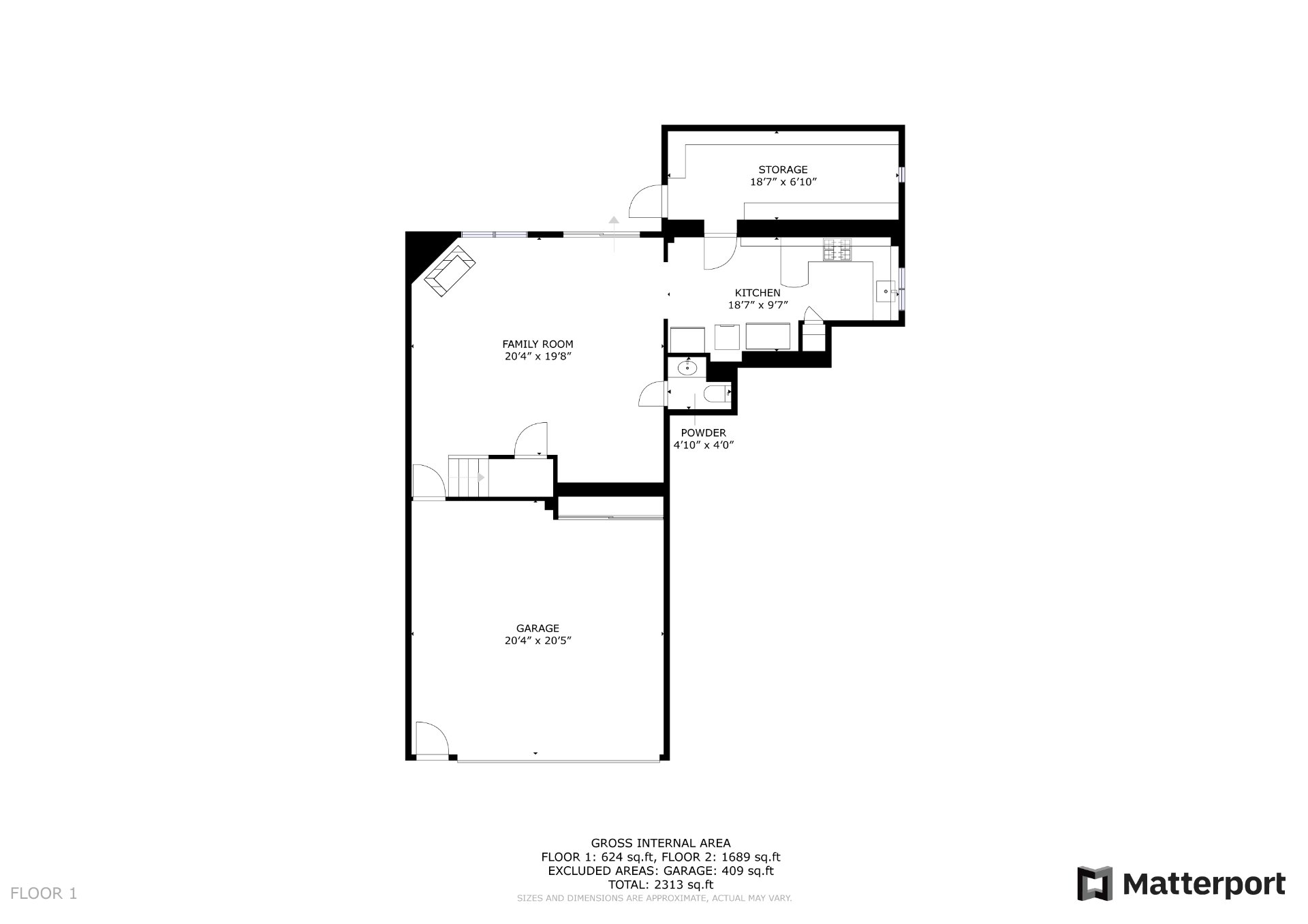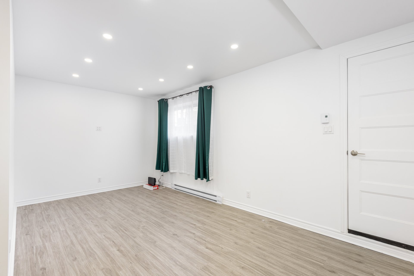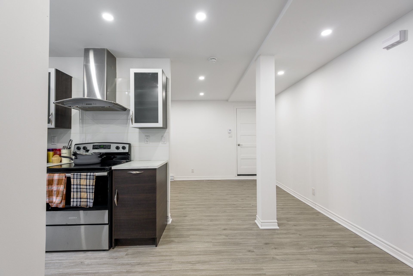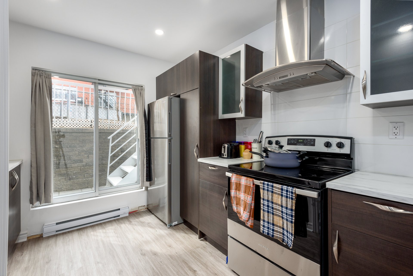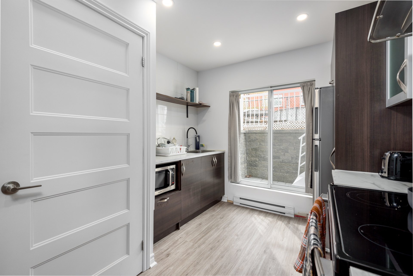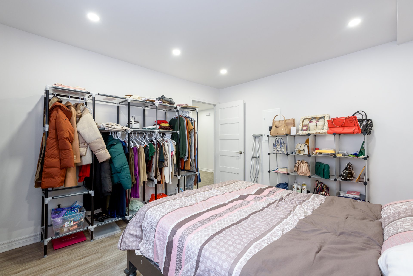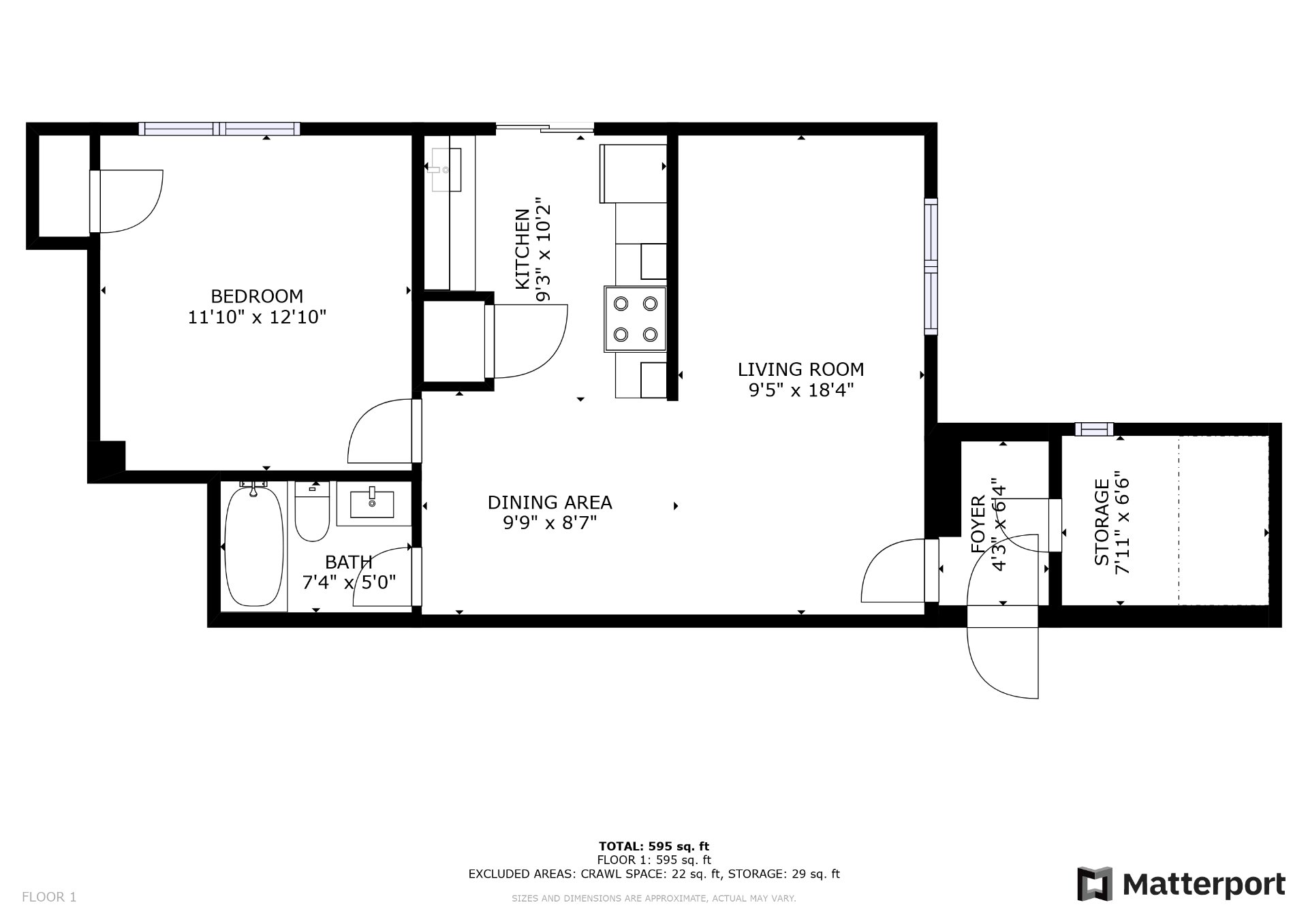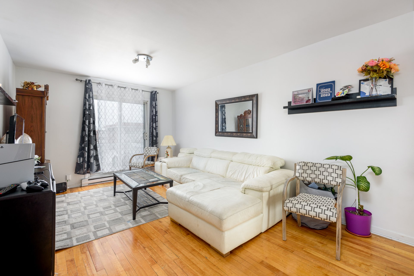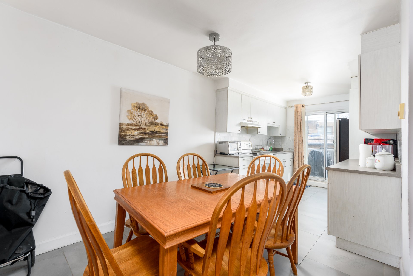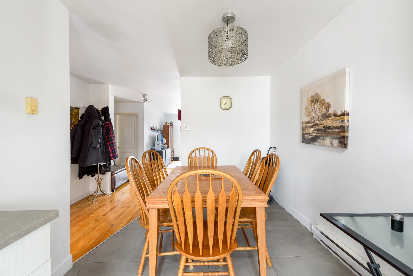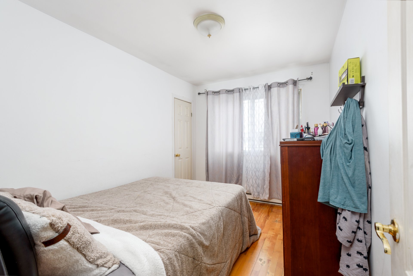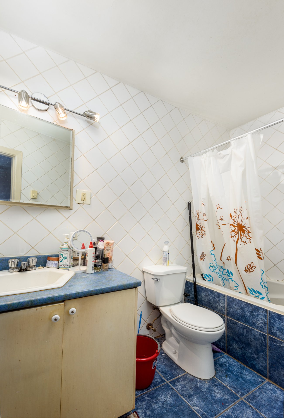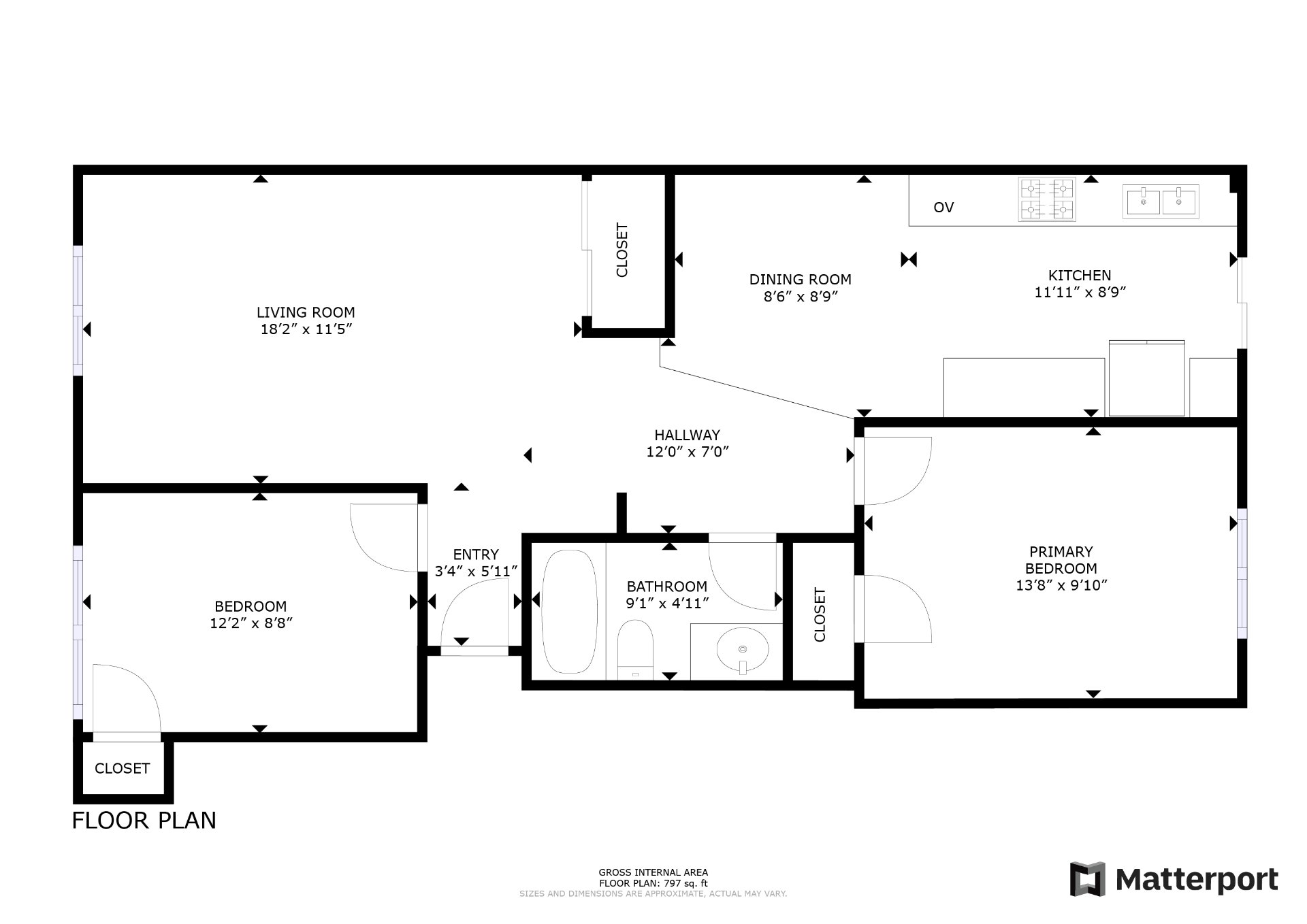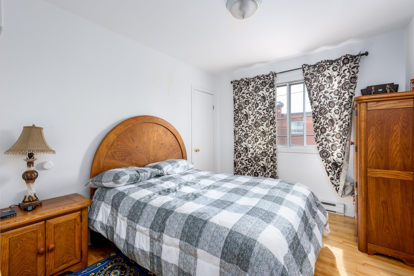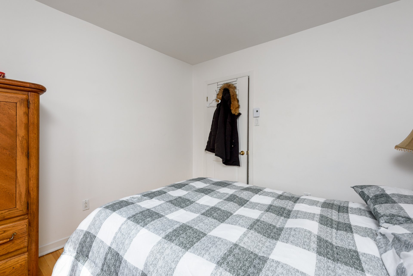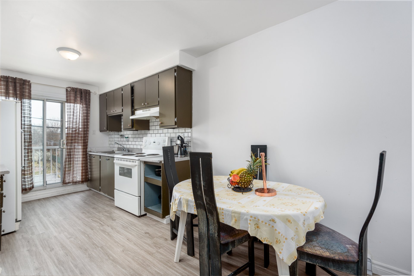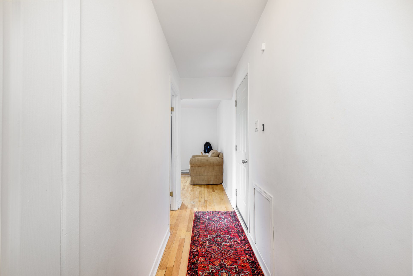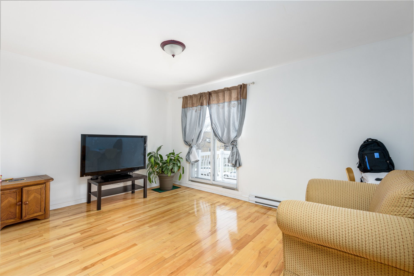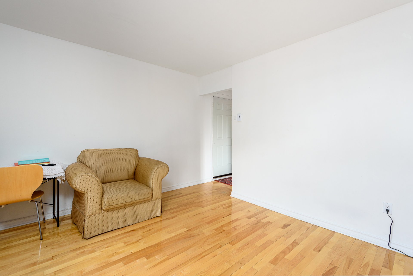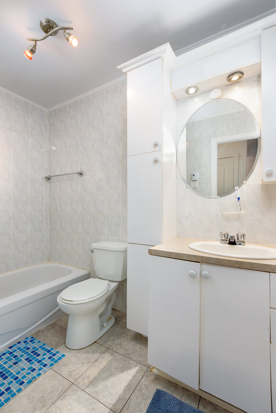6160 Rue de Milly, Montréal (Saint-Léonard), QC H1P2W7
$1,100,000
- 5 Bedrooms
- 2 Bathrooms
- MLS: 25239819
Description
*Revenue property* Spacious quadruplex ideally located on a quiet street, steps from Parc Ferland, with swimming pool, basketball court, soccer field, playground & 2 elementary schools. This 4-unit plex includes the main floor 2-level unit with 3 bedrooms, 2.5 baths and a bachelor in the basement with garage, driveway and backyard, a second renovated 1-bedroom legal unit in the semi-basement and 2 additional 2-bedroom units upstairs. All units other than the main floor primary unit are rented. Great opportunity for an owner occupant, rental investment, several families, anyone looking to house their teenager or parents. Close to all services!
This spacious Saint-Leonard quadruplex has so much potential and already offers a steady stream of income with its 3 rented units. It's nestled on a quiet residential street, steps away from Parc Ferland, a lovely local green space offering walking trails, a soccer field, a basketball court, playgrounds and a swimming pool for the whole family to enjoy. The park backs onto two elementary schools making it ideal for families with children. With quick access to major roads and highways 40 and 25, along with several options for public transit, you will be getting around the city with ease. In addition to its great location, the property features a garage, driveway, large covered patio and backyard - all currently reserved for the main floor unit. Here's the breakdown of the property dwellings. Main Floor Primary Unit This is actually a two-level unit that can accommodate large families comfortably. Upon entering you will be in the large central hall that connects all other rooms of the unit together as well as the staircase to the basement. Immediately on the right, you will find the bright and spacious open living room, followed by a large bedroom that separates the large eat-in kitchen and the living room. To the left you'll find an office space, followed by the primary bedroom with ensuite bath. The wardrobe and staircase leading downstairs separate the main bedroom and the third large bedroom on this floor, which is adjacent to the full bathroom with laundry corner. The kitchen and dining area overlook the large covered patio and backyard. All spaces have been well thought out to foster comfort, privacy and functionality. On the lower level of this unit, you'll find a large open concept multipurpose space that can be used as a family room, as well as a fully equipped kitchen and a powder room. This can easily act as a bachelor loft for a family member or can be setup according to your needs. It comes with an additional storage space. Basement Unit This beautifully renovated open concept 1-bedroom 3 1/2 unit features its own entrance and a very spacious floorplan. It's comprised of a large living room and dining area overlooking the kitchen, a modern kitchen and bathroom and a spacious closed bedroom, in addition to extra storage. It is currently rented. Second floor units The upper floor is reserved for the two remaining units of the quadruplex. These 4 1/2 units with similar layouts, each feature 2 bedrooms and 1 bathroom along with bright living rooms, dining areas and kitchens. Each unit comes with front and back balconies. Both of these units are currently rented. The units have undergone several updates over the years. Whether you're looking for a great home for your family, an easy to rent investment property, a renovation project to increase real estate value or a combination of these, this property is ready for your vision!
Included
light fixtures in all units, fridge of the unit 6160, oven (Not functional) of the unit 6160, stove of the unit 6160
|
Room Details |
|||
|---|---|---|---|
| Room | Dimensions | Level | Flooring |
| Other | 3.5 x 6.6 P | Ground Floor | |
| Living room | 11.0 x 17.11 P | Ground Floor | |
| Bedroom | 15.1 x 11.1 P | Ground Floor | |
| Kitchen | 10.3 x 11.4 P | Ground Floor | |
| Dining room | 9.6 x 11.4 P | Ground Floor | |
| Bathroom | 7.4 x 11.4 P | Ground Floor | |
| Bedroom | 11.3 x 17.8 P | Ground Floor | |
| Bedroom | 11.3 x 15.1 P | Ground Floor | |
| Other | 3.9 x 7.8 P | Ground Floor | |
| Family room | 20.4 x 19.8 P | Basement | |
| Kitchen | 18.7 x 9.7 P | Basement | |
| Washroom | 4.1 x 4.0 P | Ground Floor | |
| Storage | 18.7 x 6.1 P | Ground Floor | |
| Building | |
|---|---|
| Type | Quadruplex |
| Style | Semi-detached |
| Dimensions | 43x40 P |
| Lot Size | 4707.06 PC |
| Construction Year | 1976 |
| Expenses | |
|---|---|
| Municipal Taxes (2024) | $ 6950 / year |
| School taxes (2024) | $ 831 / year |

Julia Ryzhik

Maddy Kazemian
Loading maps...
