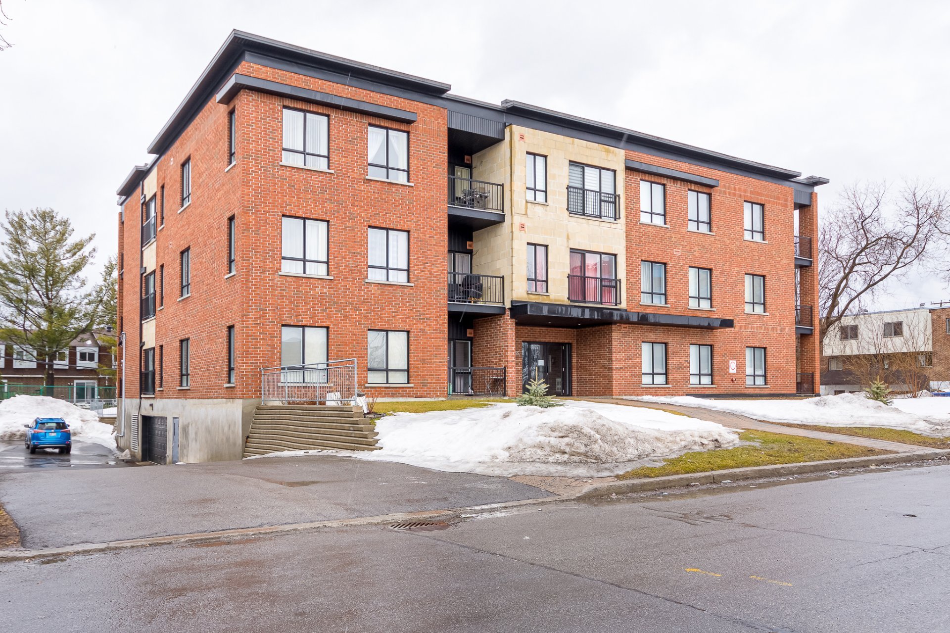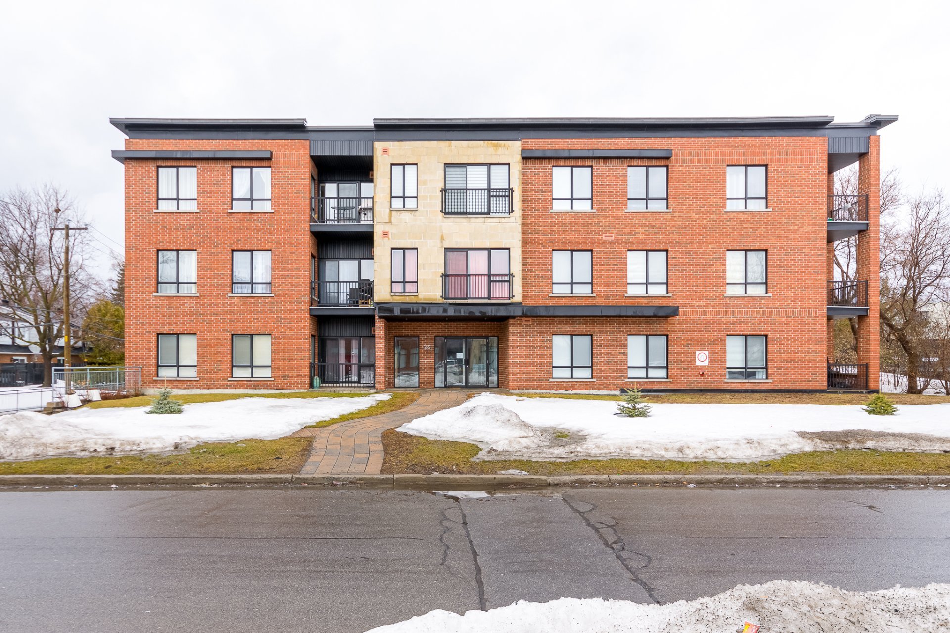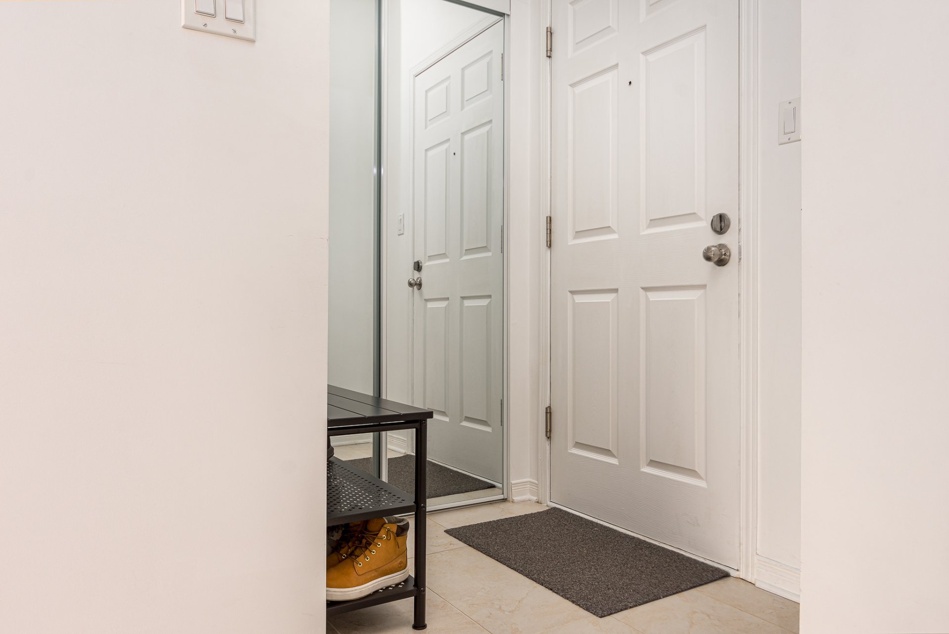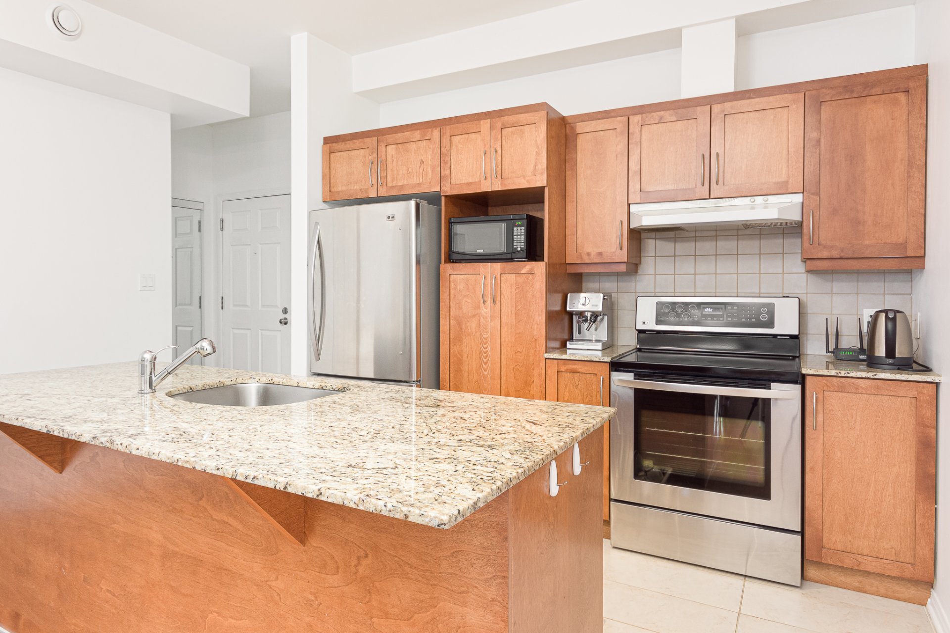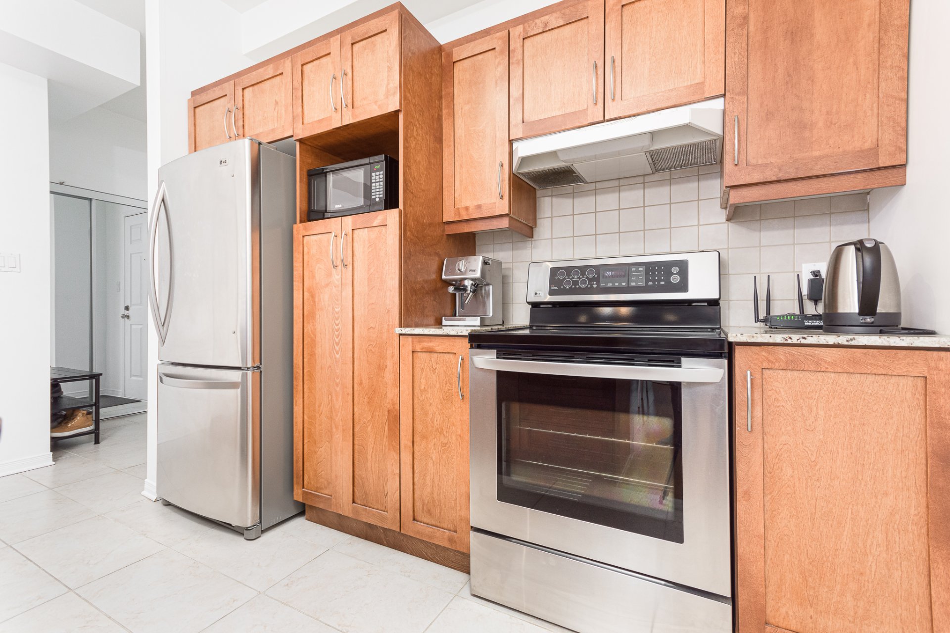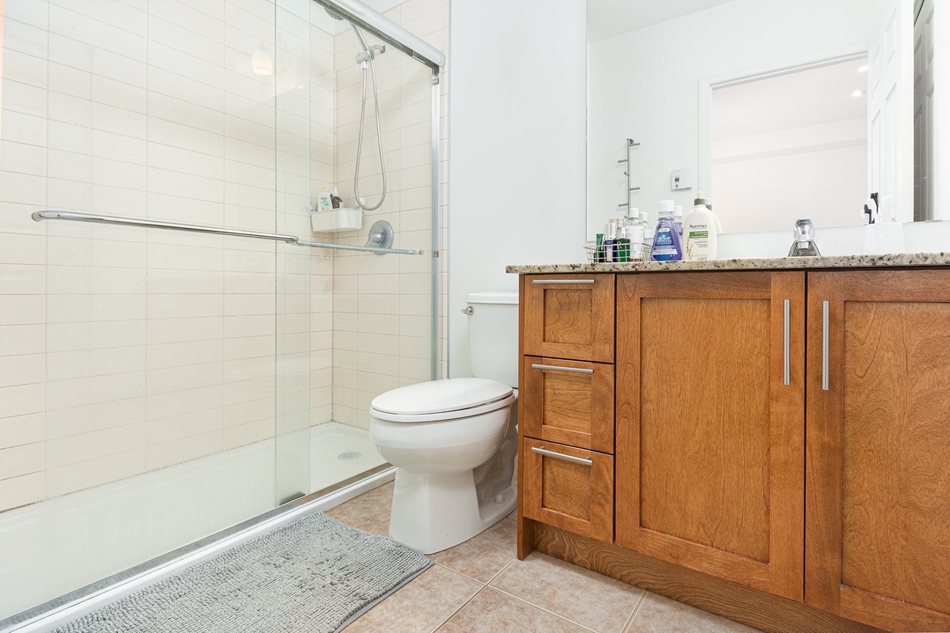355 Rue Hurteau, Dollard-des-Ormeaux, QC H9G2L7
$1,650/M | 651.22 PC
- 1 Bedrooms
- 1 Bathrooms
- MLS: 23319415
Description
Bright and spacious 1-bedroom condo for rent in the heart of DDO. Located steps away from all amenities, major roads and Fairview Mall. Our top floor unit features no neighbors above, is in a concrete building with elevator and comes with an indoor parking spot and storage locker. Appliances included! Your new home is move-in ready! A must see!
Lovely condo available for rent as of July 1st. Our 3rd floor unit features an open concept kitchen, dining room and living room with 9 feet ceilings and large windows throughout. You will love the practical kitchen island and the well though-out layout! The living room overlooks a large balcony, perfect for summer relaxation, that extends your living space outdoors. The condo also features a modern bathroom and a spacious closed off bedroom. Not to mention plenty of storage space. The lease includes all appliances and light fixtures, an indoor parking space and an extra storage locker. Possibility to rent a second parking spot for an extra fee. Centrally located in DDO at walking distance to all amenities, including Fairview Shopping Centre, Centennial Park, schools (daycares, elementary, high school, colleges and McGill's Macdonald Campus). Steps from public transit with easy access to all major roads. Your new home awaits! Book a visit today Highlights Clean, secure concrete building with elevator Open concept layout 1 closed bedroom High Ceilings Modern decor Large windows Wall mounted air conditioning Balcony Storage locker Indoor parking Please note that all applications will be subject to a background/credit check, proof of income and references.
Included
Refrigerator, stove, dishwasher, washer and dryer
Excluded
Heating and electricity
|
Room Details |
|||
|---|---|---|---|
| Room | Dimensions | Level | Flooring |
| Hallway | 4.0 x 4.1 P | 3rd Floor | Ceramic tiles |
| Kitchen | 10.0 x 9.0 P | 3rd Floor | Ceramic tiles |
| Living room | 13.1 x 18.0 P | 3rd Floor | Wood |
| Bedroom | 11.0 x 12.1 P | 3rd Floor | Wood |
| Bathroom | 5.0 x 8.0 P | 3rd Floor | Ceramic tiles |
| Building | |
|---|---|
| Type | Apartment |
| Style | Detached |
| Dimensions | 0x0 |
| Lot Size | 0 |
| Construction Year | 2010 |
|
Characteristics |
|
|---|---|
| Heating system | Electric baseboard units |
| Water supply | Municipality |
| Heating energy | Electricity |
| Easy access | Elevator |
| Windows | PVC |
| Garage | Heated |
| Siding | Brick |
| Proximity | Highway, Hospital, Park - green area, Elementary school, High school, Public transport, Daycare centre |
| Parking | Garage |
| Sewage system | Municipal sewer |
| Zoning | Residential |
| Restrictions/Permissions | Smoking not allowed, Short-term rentals not allowed, No pets allowed |
| Equipment available | Partially furnished |
| Cadastre - Parking (included in the price) | Garage |

Julia Ryzhik

Maddy Kazemian
Loading maps...
