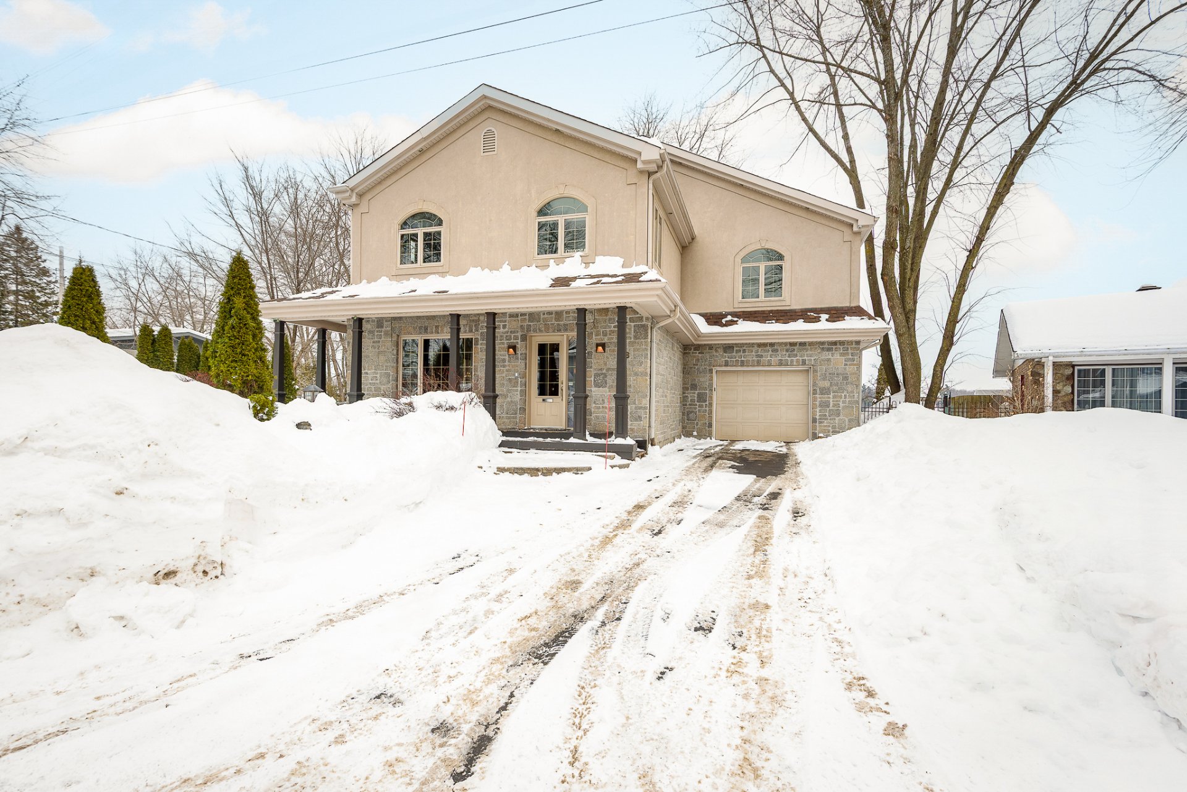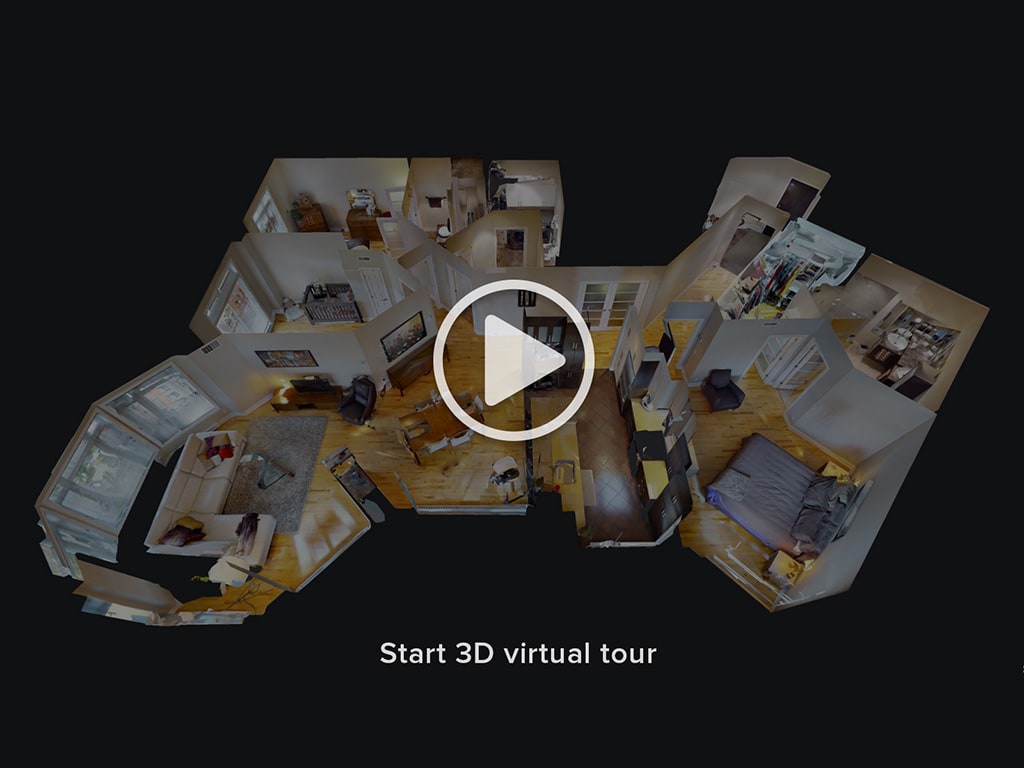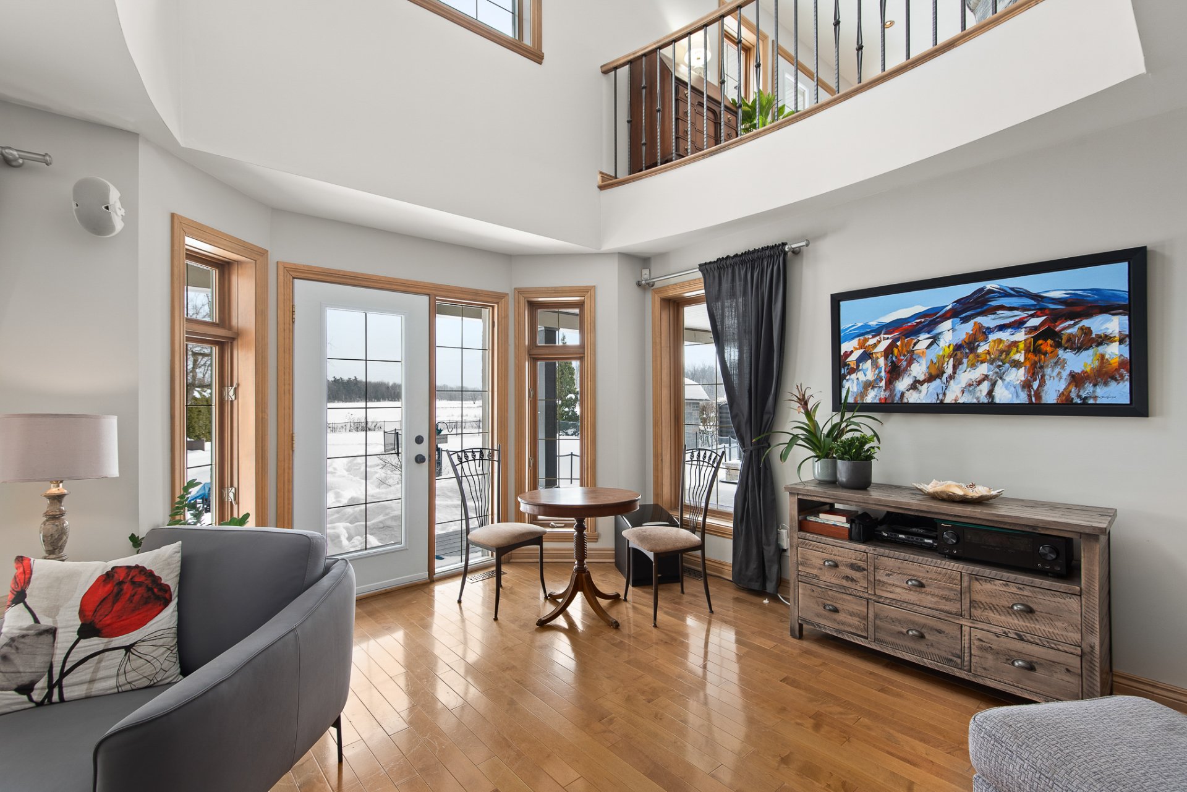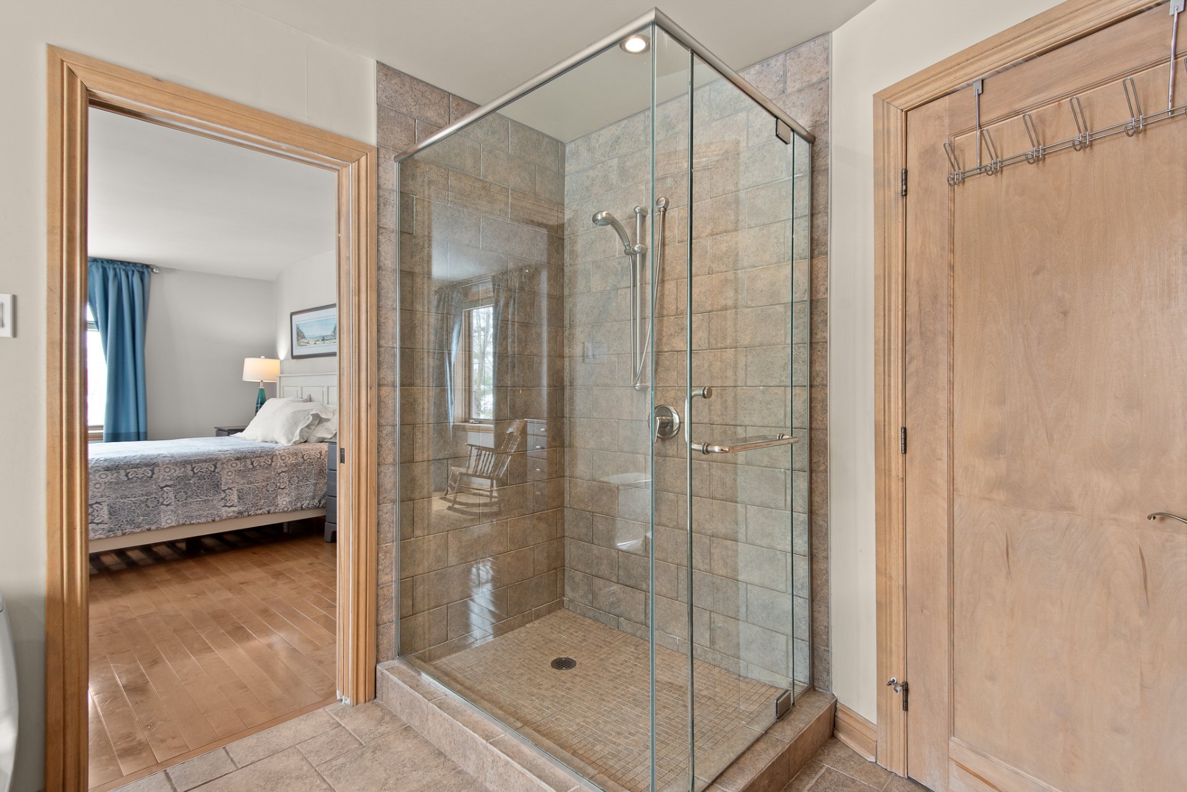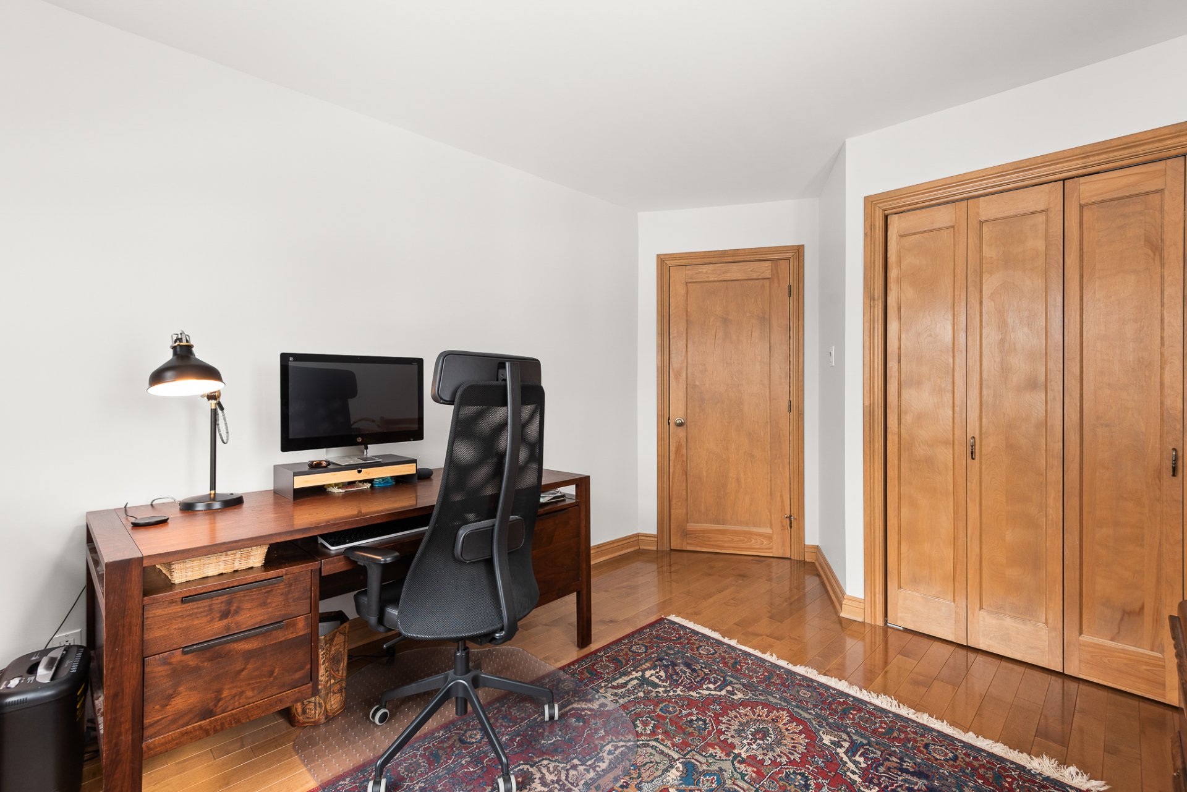Sold
28 Rue Gilles, Boisbriand, QC J7G1E7
- 3 Bedrooms
- 3 Bathrooms
- MLS: 23506965
Description
This stunning south-facing waterfront home at 28 Rue Gilles offers a perfect blend of privacy, luxury, and comfort. With three spacious bedrooms, three full bathrooms, and a powder room, this home features abundant natural light and breathtaking views of the water, especially from the master bedroom. Enjoy the heated in-ground pool, spa, manicured landscaping, and a private backyard bordered by navigable water. Additional highlights include a cozy wood-burning fireplace, finished basement, and a heated single-car garage. Ideally located just minutes from Highway 15, this home combines tranquility with convenience. A true waterfront retreat!
Welcome to 28 Rue Gilles, a rare and serene waterfront gem nestled along the peaceful shores of Boisbriand's Rivière des Mille Îles. This south-facing, sun-drenched property offers a harmonious blend of luxury, privacy, and convenience in a quiet, upscale neighborhood, just minutes from major highways and urban amenities. Highlights and Features: *Breathtaking water views from the living room, family room, master suite, and balcony *3 spacious bedrooms, 3 full bathrooms, and one powder room *Heated in-ground pool and spa within a private, fully landscaped backyard *Navigable waterfront *Heated single-car garage with additional storage space With sunlight pouring in throughout the day, this home is crafted to bring the outdoors inside. Large windows, an open-concept layout, and south-facing exposure create a warm and welcoming atmosphere that is perfect for everyday living and entertaining alike. The expansive living room features a wood-burning fireplace, perfect for cozy evenings. Built-in speakers, both indoors and outdoors, enhance the ambiance whether relaxing or hosting guests. The open mezzanine-level family room adds architectural elegance and enhances the sense of space. A finished basement offers additional living space, ideal as a playroom, gym, or home-theatre. The master bedroom is a true retreat with stunning views of the water, a calming atmosphere, and a large walk-in closet offering ample storage. This space is designed to provide comfort, privacy, and relaxation at the end of each day. Step into a beautifully maintained backyard designed for privacy and outdoor enjoyment. Tall hedges border the yard, creating a secluded space that features: -A heated in-ground pool -A spa -A multifunctional shed that doubles as a pavilion, complete with a bathroom Whether swimming, lounging, or entertaining guests, the backyard is your personal retreat for the warmer months. This exceptional property is located just minutes from Highway 15, offering quick access to Montreal and surrounding areas. Daily errands and amenities are close at hand, with nearby: -Shopping centers and restaurants -Parks, walking paths, and green spaces -Schools and daycare facilities -Public transportation and essential services If you are seeking a peaceful waterfront lifestyle that combines natural beauty with modern comfort, 28 Rue Gilles offers everything you need. This is a rare opportunity to own a move-in-ready, luxury home in one of Boisbriand's most sought-after neighborhoods. Contact us today to schedule a private viewing and experience the unique charm of this exceptional property.
Included
Ceiling light fixtures, curtains, curtain rods, blinds, fridge, Wolf stove, dishwasher, washer, dryer, microwave, fridge in the garage, automatic pool vacuum, pool accessories, cords of firewood, hot tub (spa), spare pool pump, portable generator, all mirrors. All of the above are included without warranty of quality, as is.
Excluded
Snow blower
|
Room Details |
|||
|---|---|---|---|
| Room | Dimensions | Level | Flooring |
| Other | 7.2 x 7.11 P | Ground Floor | Tiles |
| Dining room | 13.4 x 13.10 P | Ground Floor | Wood |
| Kitchen | 13.4 x 17.7 P | Ground Floor | Tiles |
| Living room | 23.4 x 16.3 P | Ground Floor | Wood |
| Hallway | 9.8 x 24.11 P | Ground Floor | Wood |
| Washroom | 6.8 x 5.3 P | Ground Floor | Tiles |
| Other | 27.6 x 26.9 P | 2nd Floor | Carpet |
| Primary bedroom | 11.8 x 15.11 P | 2nd Floor | Wood |
| Bathroom | 11.4 x 10.0 P | 2nd Floor | Tiles |
| Bedroom | 11.10 x 15.9 P | 2nd Floor | Wood |
| Bathroom | 4.8 x 7.5 P | 2nd Floor | Tiles |
| Bedroom | 10.6 x 14.0 P | 2nd Floor | Wood |
| Playroom | 21.0 x 21.3 P | Basement | Tiles |
| Laundry room | 7.11 x 7.7 P | Basement | Tiles |
| Bathroom | 6.7 x 7.7 P | Basement | Tiles |
| Building | |
|---|---|
| Type | Two or more storey |
| Style | Detached |
| Dimensions | 47.11x41.4 P |
| Lot Size | 6976.09 PC |
| Construction Year | 2003 |
| Expenses | |
|---|---|
| Municipal Taxes (2025) | $ 7867 / year |
| School taxes (2024) | $ 750 / year |
|
Characteristics |
|
|---|---|
| Basement | 6 feet and over, Finished basement |
| Bathroom / Washroom | Adjoining to primary bedroom, Seperate shower |
| Heating system | Air circulation |
| Proximity | Alpine skiing, Bicycle path, Cross-country skiing, Daycare centre, Elementary school, Golf, High school, Highway, Park - green area, Snowmobile trail |
| Driveway | Asphalt |
| Garage | Attached, Heated |
| Equipment available | Central heat pump, Electric garage door |
| Heating energy | Electricity |
| Landscaping | Fenced, Land / Yard lined with hedges, Landscape |
| Parking | Garage, Outdoor |
| Pool | Inground |
| Sewage system | Municipal sewer |
| Water supply | Municipality |
| Distinctive features | No neighbours in the back, Waterfront |
| Zoning | Residential |
| View | Water |
| Hearth stove | Wood burning stove |

Julia Ryzhik

Maddy Kazemian
Loading maps...
