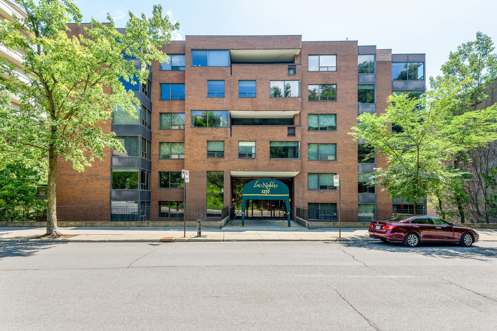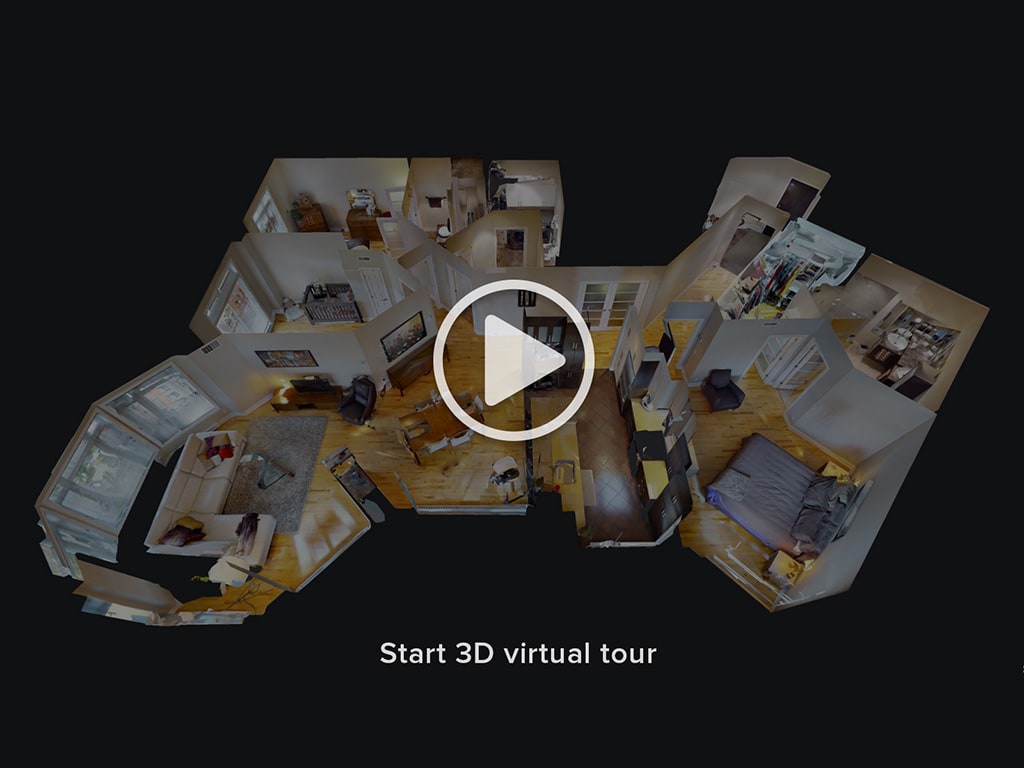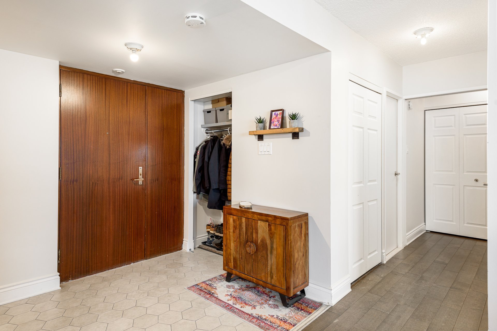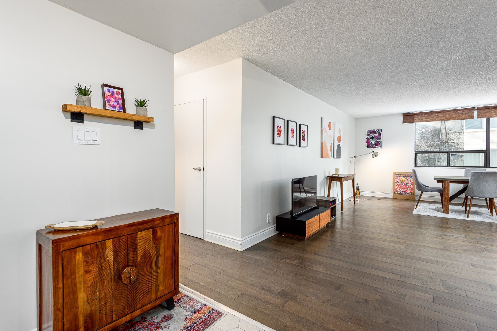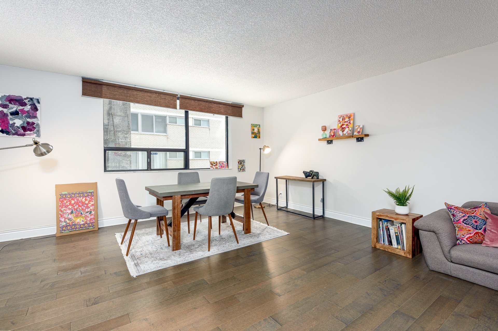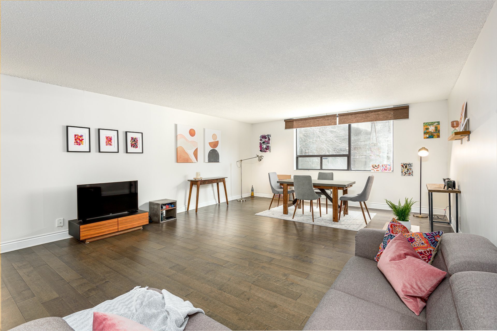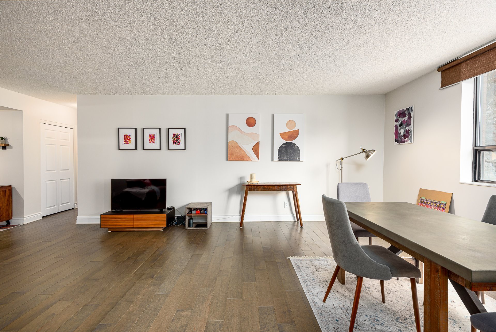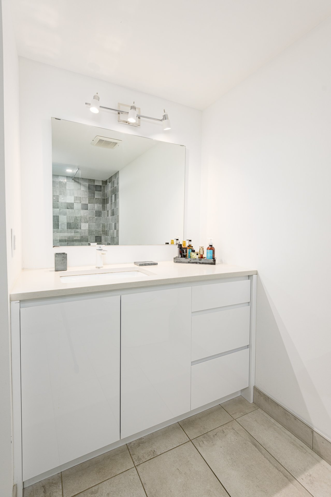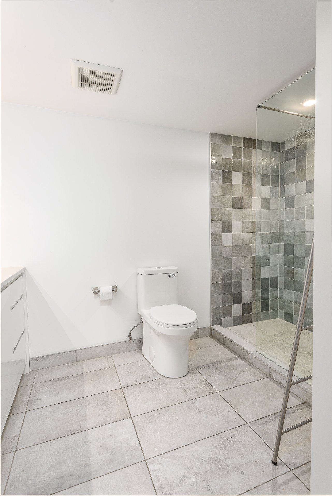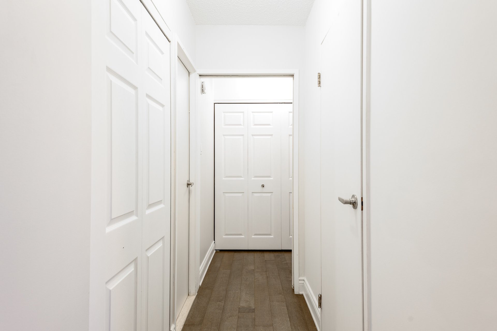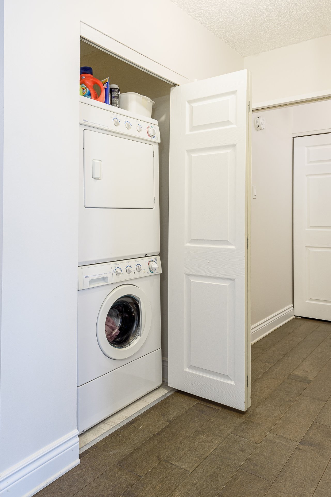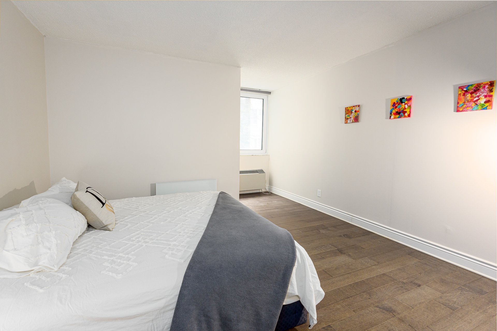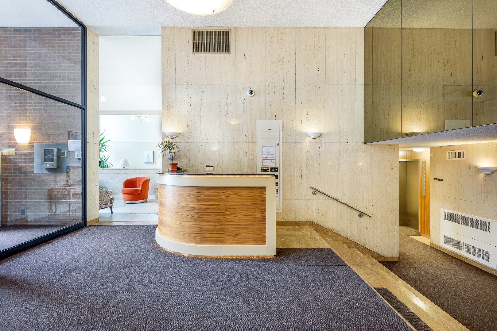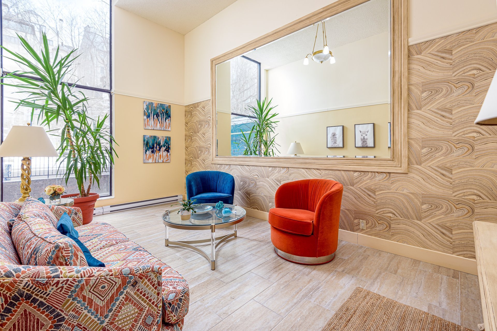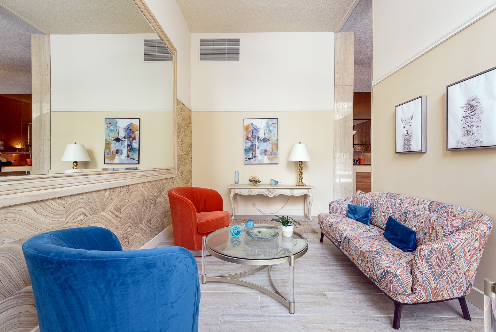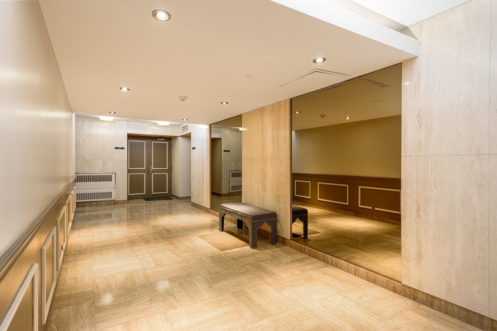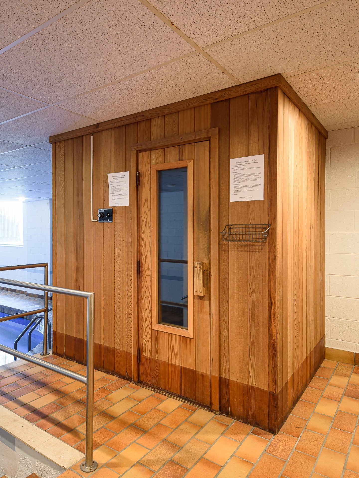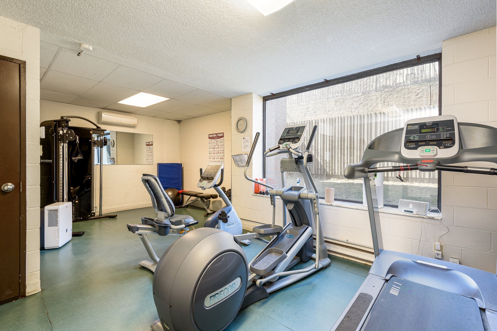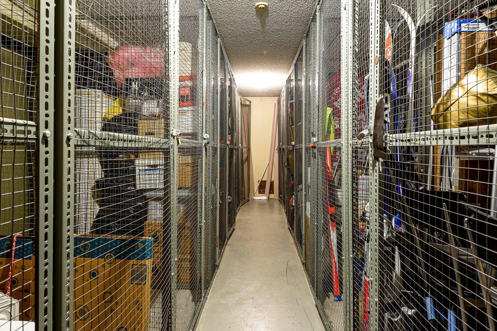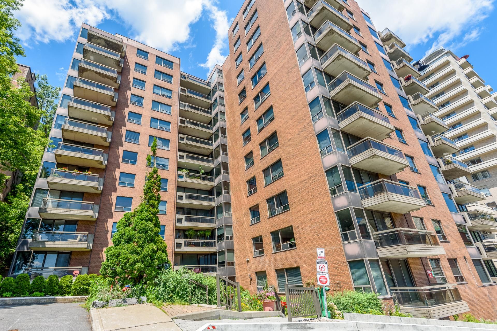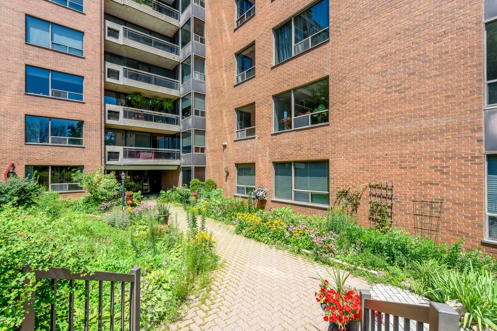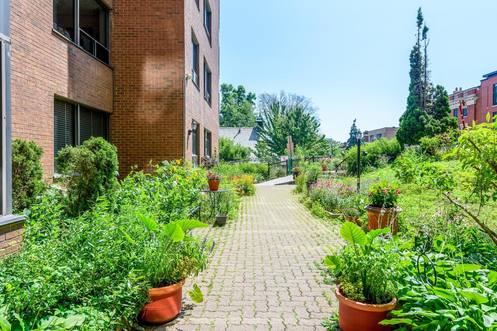1250 Av. des Pins O., Montréal (Ville-Marie), QC H3G2P5
$449,000 | 891.25 PC
- 1 Bedrooms
- 1 Bathrooms
- MLS: 23153962
Description
Ideally situated at the foot of the Mountain in sought after Golden Square Mile, this beautiful 1-bedroom condo offers over 890 sqft of livable space. The vast unit has undergone several renovations incl the kitchen and bathroom! It features a trendy European style kitchen boasting floor to ceiling cabinets overlooking the open concept area. Additional updates: high-end wood & ceramic flooring, lovely tiles, quartz counters & more! Great common areas include an elegant lobby with 24h doorman, a sauna, a pool, a gym... Steps from the best wining, dining & shopping in the city, McGill University and the natural splendor of the Mont-Royal!
What do Montreal's Fine Art Museum, McCord Museum, McGill University and Concordia University campuses, the magnificent Mont-Royal nature park, Crescent Street with its famous cafes, pubs, restaurants, and nightclubs, Les Cours Mont-Royal along with 5 other renown shopping centers? They are all located steps from this beautiful condo, nestled at the foot of the Mountain on prestigious Pine Avenue. The historic Golden Square Mile offers an unparalleled quality of life due to its proximity to the downtown core as well as quick access to the many trails of the Mont-Royal. Tastefully renovated by its current owners, this unit offers sleek, modern interior features that perfectly complement its stellar location. A stylish massive wood door in the entryway, new engineered wood and ceramic flooring throughout the unit, high ceilings and a well-designed layout are just a few of its highlights. To maximize functionality, the layout is divided into 2 distinct areas: the main living space and the more intimate bed & bath area. The lovely entrance hall and the modern European-Style kitchen share a trendy honeycomb ceramic tile as they overlook the spacious open concept living & dining room area. The bright kitchen features floor to ceiling cabinets, a sleek backsplash and quartz counters. It shares a lunch counter with the living/dining room area. This vast space is awaiting your preferred setup and provides ample room to relax, host, work, or study. Slightly tucked away, a passageway leads you to the updated bathroom and large bedroom. The bathroom features an oversized glass and ceramic shower, European-Style cabinets and a modern vanity with quartz counter. Adjacent to the bathroom a laundry area is neatly tucked out of sight. The spacious bedroom connects to a walk-through closet and offers a serene space to rest and recharge. With an impactful name like "Le Noble", it is only natural that the building offers co-owners amenities such as secure lobby with 24h doorman, large storage lockers, sauna, indoor pool and gym areas, all meant to enhance your lifestyle. Condo fees also include basic cable and hot water. Possibility to rent indoor parking. Nature enthusiasts will appreciate having the natural splendour of the Mont-Royal at their fingertips. With every service and amenity imaginable at walking distance, this truly is a prime location. Will your next address be at Le Noble? Your lifestyle upgrade starts with a visit. Book your viewing today!
Included
Fridge, cooktop, range hood, microwave, washer, dryer, ceiling light fixtures, blinds
|
Room Details |
|||
|---|---|---|---|
| Room | Dimensions | Level | Flooring |
| Hallway | 10.1 x 3.5 P | 2nd Floor | Tiles |
| Living room | 16.11 x 26.8 P | 2nd Floor | Other |
| Kitchen | 8.11 x 9.0 P | 2nd Floor | Other |
| Bedroom | 12.0 x 15.10 P | 2nd Floor | Other |
| Bathroom | 10.9 x 7.8 P | 2nd Floor | Tiles |
| Building | |
|---|---|
| Type | Apartment |
| Style | Detached |
| Dimensions | 0x0 |
| Lot Size | 0 |
| Construction Year | 1979 |
| Expenses | |
|---|---|
| Co-ownership fees | $ 5172 / year |
| Common expenses/Rental | $ 4956 / year |
| Municipal Taxes (2024) | $ 1910 / year |
| School taxes (2023) | $ 236 / year |
|
Characteristics |
|
|---|---|
| Heating system | Space heating baseboards, Electric baseboard units |
| Water supply | Municipality |
| Heating energy | Electricity |
| Easy access | Elevator |
| Windows | Aluminum |
| Siding | Brick |
| Pool | Inground, Indoor |
| Proximity | Highway, Cegep, Hospital, Park - green area, High school, Public transport, University, Bicycle path |
| Available services | Exercise room, Sauna, Indoor pool |
| Parking | Vignette |
| Sewage system | Municipal sewer |
| Window type | Sliding, Tilt and turn |
| Zoning | Residential |
| Equipment available | Wall-mounted air conditioning |

Julia Ryzhik

Maddy Kazemian
Loading maps...
