107 Rue des Ruisseaux, L'Île-Perrot, QC J7V8X2 $499,000

Frontage
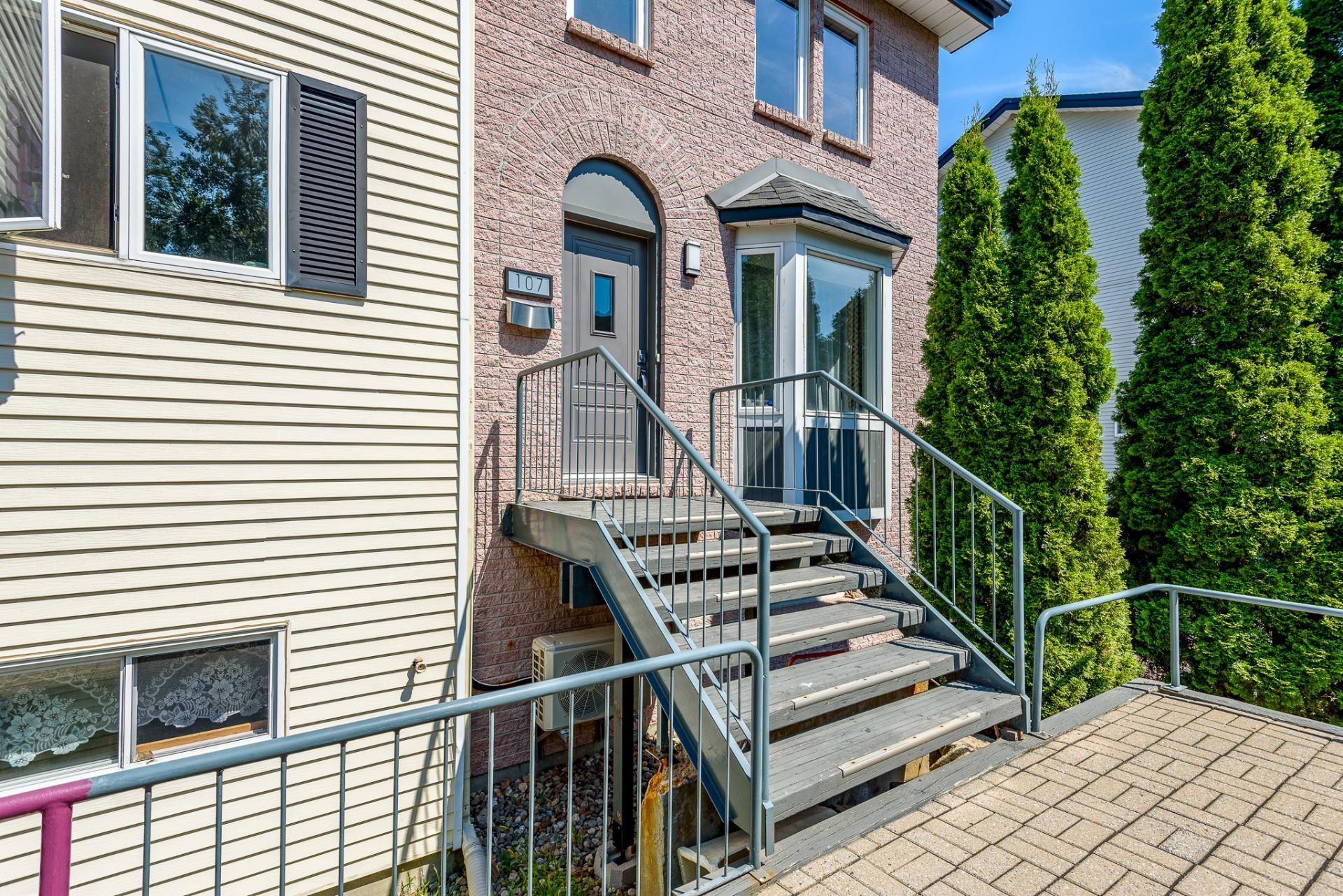
Frontage
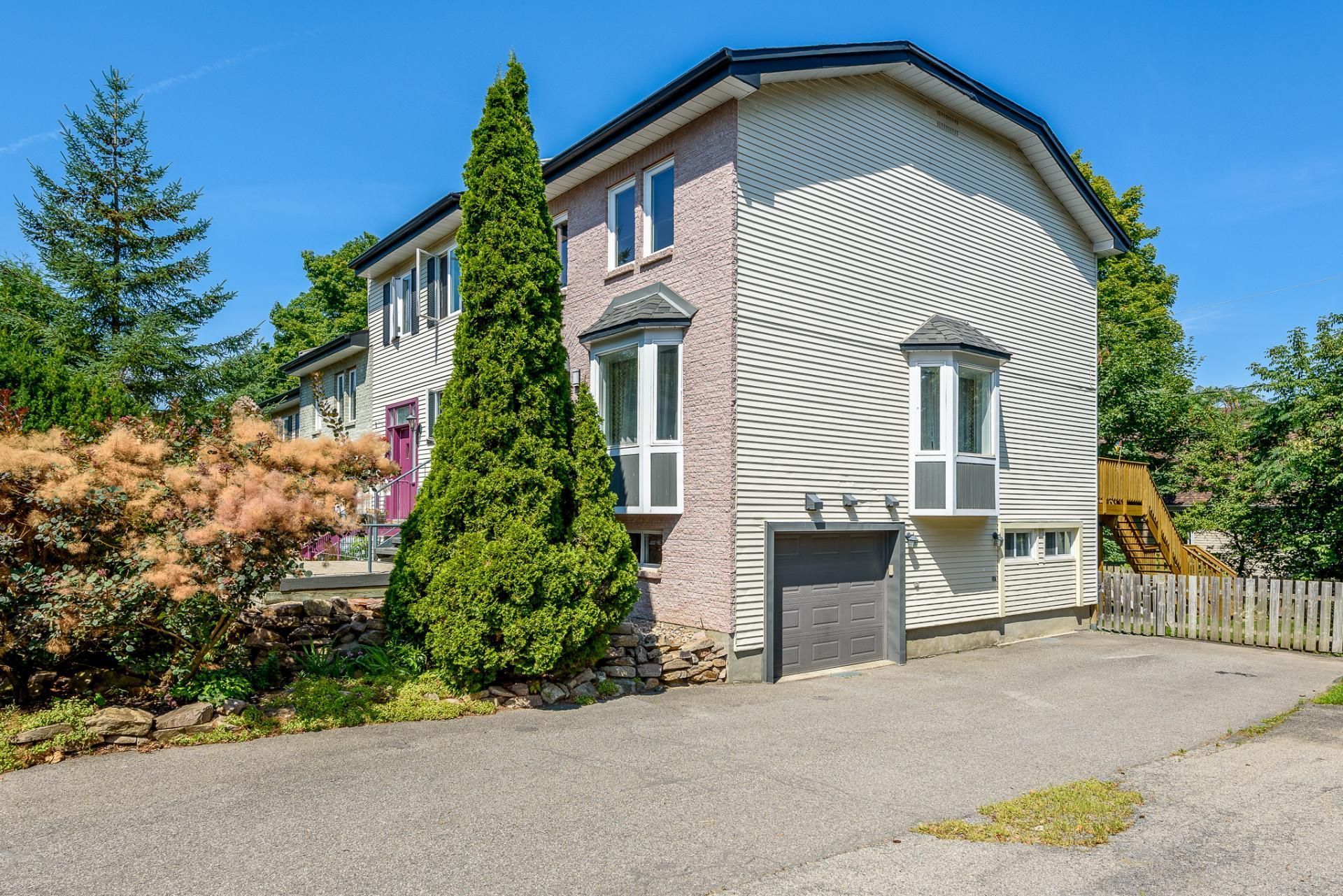
Frontage
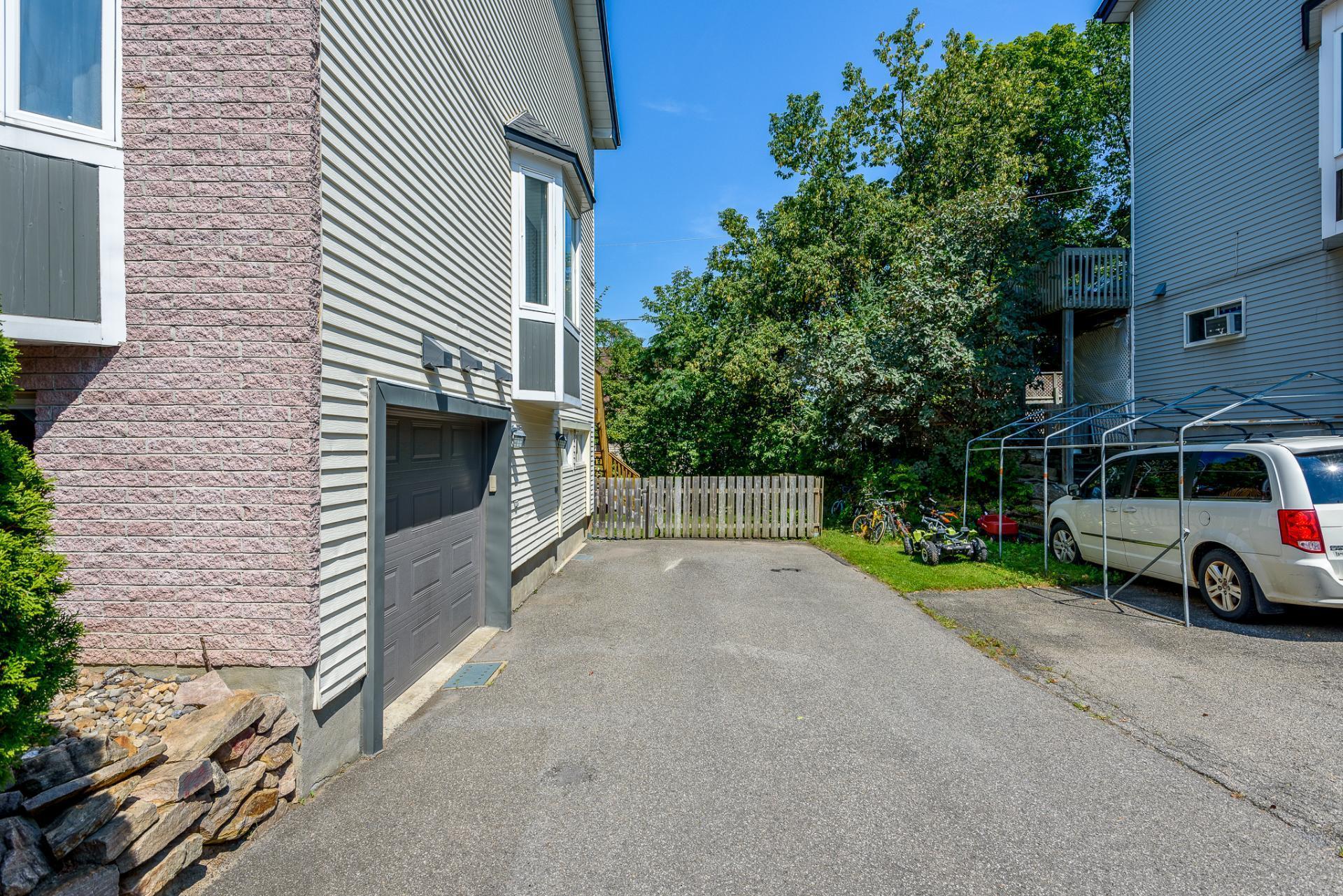
Garage
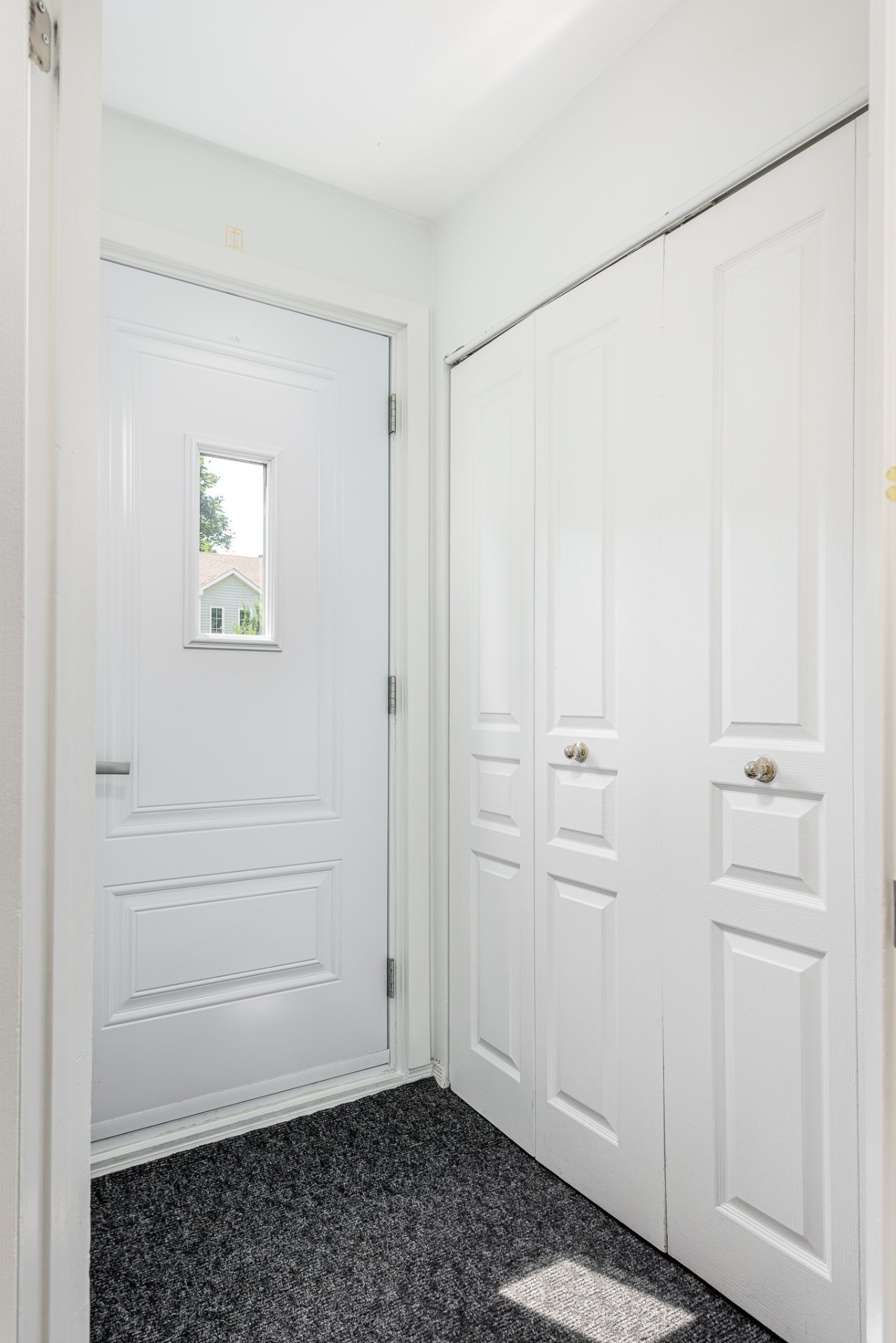
Other
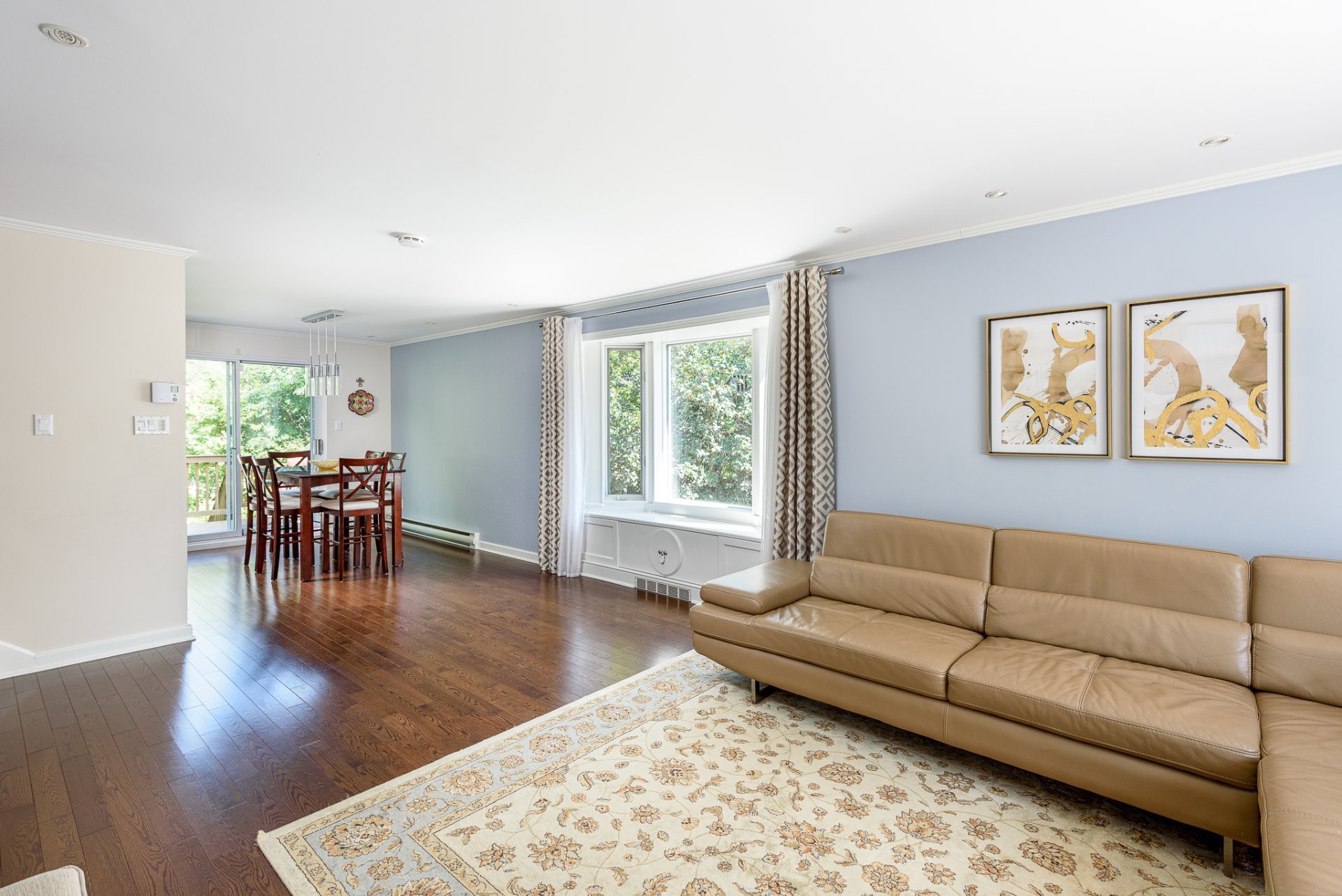
Overall View
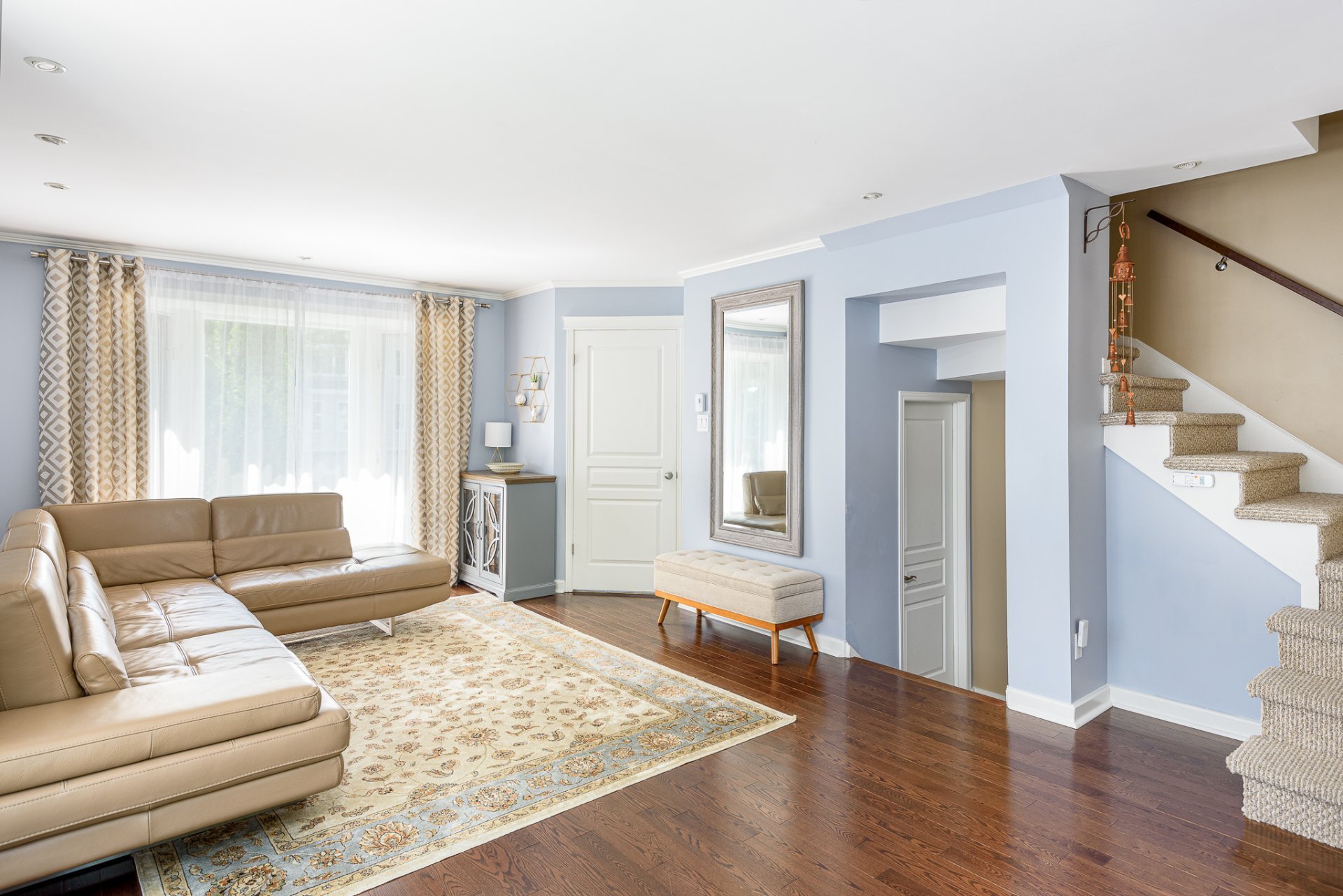
Living room

Overall View

Living room
|
|
Description
Looking for a beautiful family home in a quiet, relaxed suburban setting? Look no further! This lovely move-in ready townhouse offers 2 bedrooms, 1.5 bathrooms over 3 floors of livable space. Great layout, beautiful luminosity, spacious rooms, a finished walk-out basement, a large terrasse, tons of practical storage, a garage for indoor parking, a backyard and so much more await... This corner-unit with several updates is tucked away on a low circulation street with quick access to the highway, commuter train and all services and amenities. Come visit your new address today!
Welcome home! If you're looking for the ideal place to
settle with your family, look no further. Ile Perrot offers
a quiet, relaxed, suburban setting where kids can safely
play outside and where all services and amenities are in
close proximity. Did we mention the abundance of green
spaces, trails, the marina and great selection of shops and
eateries? While you may love the quaint suburban lifestyle,
this location also offers quick access to highway 20, a
short drive to the West-Island and a commuter train,
keeping you well connected to the mainland.
We are sure you will love your new neighborhood as much as
the home itself. Let's explore the interior.
Beautifully well maintained, the main floor features a
closed off vestibule with a closet overlooking the open
concept living room, dining room and kitchen. This bright
and spacious area is ready for your family. The living room
boasts lovely bay windows, warm wood floors and beautiful
luminosity. It opens up to the dining room and kitchen with
access to the large deck. The kitchen is equipped with
numerous cupboards making it easy to keep everything tidy.
Adjacent to the central staircase you will find the
conveniently located powder room that can easily be
accessed from both the main floor and the basement.
The second floor is reserved for the sleeping quarters. It
features two very large bedrooms and a spacious 4-piece
bathroom. Each bedroom comes with double length closets
providing an abundance of storage. The updated, modern
bathroom offers a separate bath and glass shower.
The walkout basement houses a generously sized family room.
It could just as easily be setup as a teenager's space, a
guest room, an in-law suite or a large office. The large
patio doors let in plenty of natural light and offer quick
access to the patio and back yard. You will also find the
large laundry room and an extra storage space on this
floor.
The back yard extends your living space outdoors and offers
plenty of options for enjoyment all year round, while the
garage provides an indoor parking space. The driveway can
accommodate three additional vehicles.
Come visit your soon to be new home today! We're sure
you'll want to stay.
settle with your family, look no further. Ile Perrot offers
a quiet, relaxed, suburban setting where kids can safely
play outside and where all services and amenities are in
close proximity. Did we mention the abundance of green
spaces, trails, the marina and great selection of shops and
eateries? While you may love the quaint suburban lifestyle,
this location also offers quick access to highway 20, a
short drive to the West-Island and a commuter train,
keeping you well connected to the mainland.
We are sure you will love your new neighborhood as much as
the home itself. Let's explore the interior.
Beautifully well maintained, the main floor features a
closed off vestibule with a closet overlooking the open
concept living room, dining room and kitchen. This bright
and spacious area is ready for your family. The living room
boasts lovely bay windows, warm wood floors and beautiful
luminosity. It opens up to the dining room and kitchen with
access to the large deck. The kitchen is equipped with
numerous cupboards making it easy to keep everything tidy.
Adjacent to the central staircase you will find the
conveniently located powder room that can easily be
accessed from both the main floor and the basement.
The second floor is reserved for the sleeping quarters. It
features two very large bedrooms and a spacious 4-piece
bathroom. Each bedroom comes with double length closets
providing an abundance of storage. The updated, modern
bathroom offers a separate bath and glass shower.
The walkout basement houses a generously sized family room.
It could just as easily be setup as a teenager's space, a
guest room, an in-law suite or a large office. The large
patio doors let in plenty of natural light and offer quick
access to the patio and back yard. You will also find the
large laundry room and an extra storage space on this
floor.
The back yard extends your living space outdoors and offers
plenty of options for enjoyment all year round, while the
garage provides an indoor parking space. The driveway can
accommodate three additional vehicles.
Come visit your soon to be new home today! We're sure
you'll want to stay.
Inclusions: Fridge, stove, dishwasher, ceiling light fixtures, curtain rods in bedroom, blinds in bedroom, curtain rods in the living and dining room, blinds in one bedroom. All of the above are included without warranty of quality, as is.
Exclusions : N/A
| BUILDING | |
|---|---|
| Type | Two or more storey |
| Style | Attached |
| Dimensions | 32.4x18 P |
| Lot Size | 2503.15 PC |
| EXPENSES | |
|---|---|
| Co-ownership fees | $ 1 / year |
| Municipal Taxes (2025) | $ 3205 / year |
| School taxes (2024) | $ 227 / year |
|
ROOM DETAILS |
|||
|---|---|---|---|
| Room | Dimensions | Level | Flooring |
| Living room | 17.7 x 20.0 P | Ground Floor | Wood |
| Dining room | 8.9 x 10.7 P | Ground Floor | Wood |
| Kitchen | 7.9 x 10.7 P | Ground Floor | Tiles |
| Washroom | 4.6 x 4.11 P | Ground Floor | Tiles |
| Bedroom | 15.1 x 11.10 P | 2nd Floor | Wood |
| Bedroom | 15.2 x 10.1 P | 2nd Floor | Wood |
| Bathroom | 8.5 x 8.5 P | 2nd Floor | Tiles |
| Family room | 16.8 x 14.9 P | Basement | Floating floor |
|
CHARACTERISTICS |
|
|---|---|
| Basement | 6 feet and over |
| Driveway | Asphalt |
| Proximity | Bicycle path, Cegep, Cross-country skiing, Daycare centre, Elementary school, Golf, High school, Highway, Park - green area, Public transport, University |
| Cadastre - Parking (included in the price) | Driveway |
| Heating system | Electric baseboard units |
| Heating energy | Electricity |
| Parking | Garage, Outdoor |
| Garage | Heated, Single width |
| Sewage system | Municipal sewer |
| Water supply | Municipality |
| Zoning | Residential |
| Bathroom / Washroom | Seperate shower |